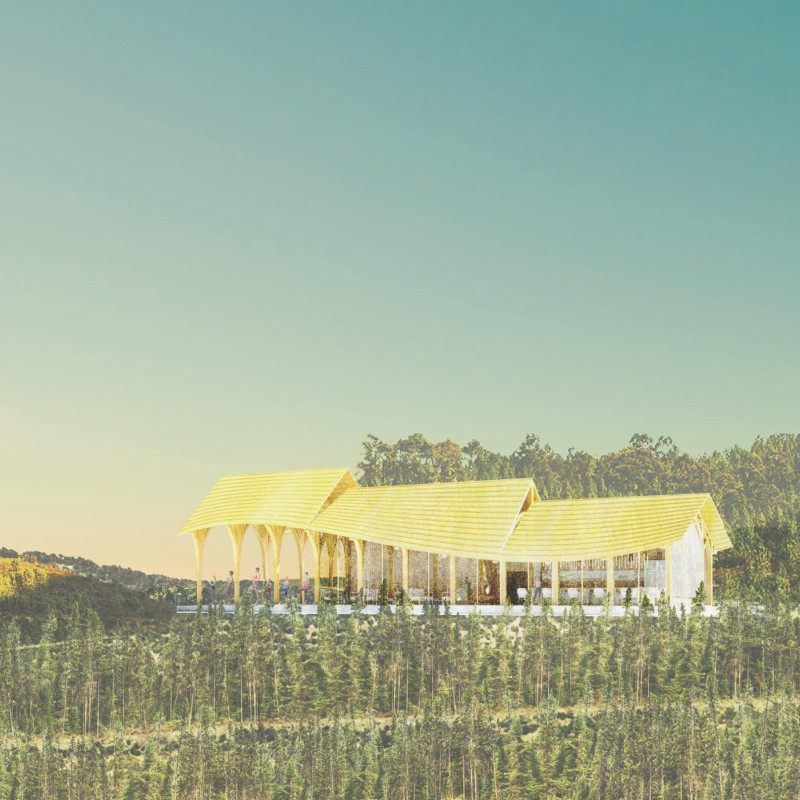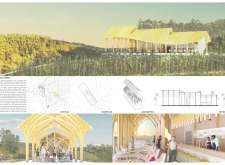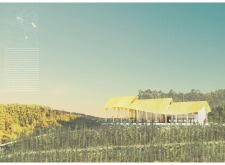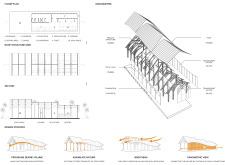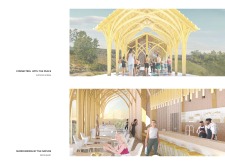5 key facts about this project
The architectural design includes a large yoga studio, informal gathering areas, and amenities such as a restaurant. This enhances the multifunctionality of the facility, allowing it to serve as both a space for private reflection and community interaction. The spatial configurations foster an environment conducive to relaxation, while the open layout promotes accessibility and flow between different areas of the shrine.
Unique Design Approaches and Materiality
One of the standout features of the Yoga Shrine is its organic architectural form. The structure consists of flowing lines and curved roof profiles that integrate seamlessly with the natural landscape. The design mimics natural elements, encouraging a soothing ambiance that enhances users' experiences. Large glass panels are utilized extensively in the façade, which allows for abundant natural light and a direct connection to the outside environment. This design choice also reduces the reliance on artificial lighting, promoting energy efficiency.
The primary materials used in the construction include timber, glass, concrete, and stone. Timber offers sustainability and warmth, while glass creates transparency and openness. Concrete serves as a durable foundation that supports the overall structure. Stone elements are incorporated to provide texture and a tactile connection to the surrounding environment, enhancing the zen-like atmosphere of the building.
Sustainable strategies are embedded throughout the design, allowing for natural ventilation and passive climate control. The orientation of the building takes advantage of prevailing winds and sunlight to create comfortable indoor conditions year-round. The modular design approach allows for easy assembly and disassembly, reflecting contemporary considerations for sustainability in architecture.
Spatial Layout and Functionality
The layout of the Yoga Shrine is meticulously organized to balance private and communal spaces. The yoga studio is positioned to maximize light and views, fostering an immersive experience in nature. Surrounding lounge areas encourage social interaction while providing relaxation zones for users. The restaurant is designed to serve nutritious meals, further supporting the health and wellness philosophy of the project.
Architectural plans and sections have been carefully developed to articulate the relationship between the various functional areas. The architectural designs reflect an understanding of user needs, promoting flexibility in how spaces are utilized. The overall design concept emphasizes holistic wellness and serves as a model for future projects that seek to enhance the user experience through architecture.
For further insights into the architectural plans, sections, and overall design of the Yoga Shrine, explore the provided project presentation. This offers a deeper look into the unique architectural ideas and design methodologies that define this innovative project.


