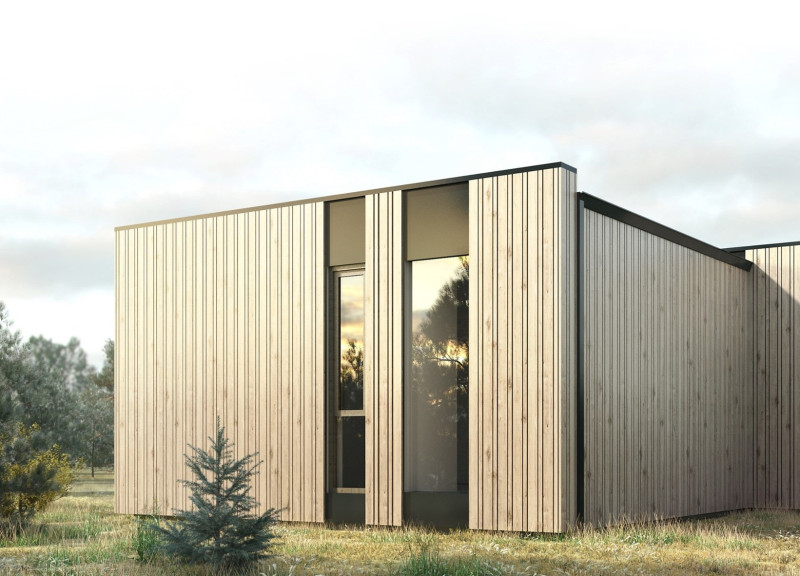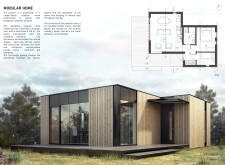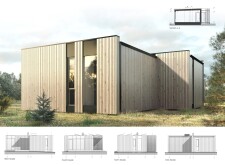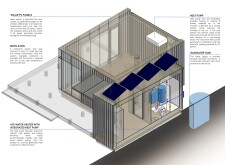5 key facts about this project
Central to this design is the integration of the building within its natural surroundings, allowing for a seamless transition between indoor and outdoor spaces. The extensive use of full-length glazing serves to maximize natural light, establishing a constant awareness of the landscape outside. This relationship to nature enhances the overall livability of the space and promotes a sense of well-being among the inhabitants. Furthermore, the layout is intelligently crafted, featuring an open-plan kitchen, dining, and living area that fosters social interactions, while private areas such as bedrooms and bathrooms are arranged to ensure privacy and comfort.
The choice of materials employed in the construction of this home is significant. An insulated timber frame forms the backbone of the structure, contributing to excellent thermal performance and reducing the environmental impact typically associated with residential building. Timber cladding adorns the exterior, providing aesthetic warmth that harmonizes with the landscape. This natural material is complemented by metal elements that lend a contemporary feel, creating a striking visual dialogue between the various materials used. Large glass panels reinforce the design’s intent, offering unobstructed views and blurring the lines between the interior and the exterior while ensuring the spaces are filled with ample daylight.
Functionality is a key aspect of this architectural project. The energy-neutral features, including solar photovoltaic panels, allow the home to become energy self-sufficient, responding to the increasing demand for environmentally responsible living options. Another vital system included is rainwater harvesting, which supports the home’s sustainability agenda by reducing reliance on external water sources. Additionally, the advanced HVAC system, utilizing a heat pump, ensures comfortable living conditions year-round while optimizing energy use, further emphasizing a commitment to smart design.
One of the key unique approaches of this modular home project is the emphasis on adaptability. The inherent modularity provides flexibility for future expansions or reconfigurations, allowing homeowners to modify their living spaces in alignment with changing needs. This adaptability is particularly beneficial in a world where family situations frequently evolve over time.
The architectural design reflects a conscious effort to balance modern living necessities with environmental stewardship, resulting in a space that is not only visually appealing but also practical and sustainable. The interaction between the various design elements creates an inviting atmosphere that promotes a sense of community among residents. The careful attention to spatial organization and material selection fosters a living environment that prioritizes comfort and efficiency, making this project a noteworthy illustration of thoughtful architectural design.
For those interested in understanding the nuances of this innovative approach to modular living, I encourage you to delve into the project's architectural plans, sections, and various design ideas presented within the project showcase. Each of these elements provides greater insight into the design's overall intent and execution, revealing the thought processes that underpin this remarkable architectural endeavor.

























