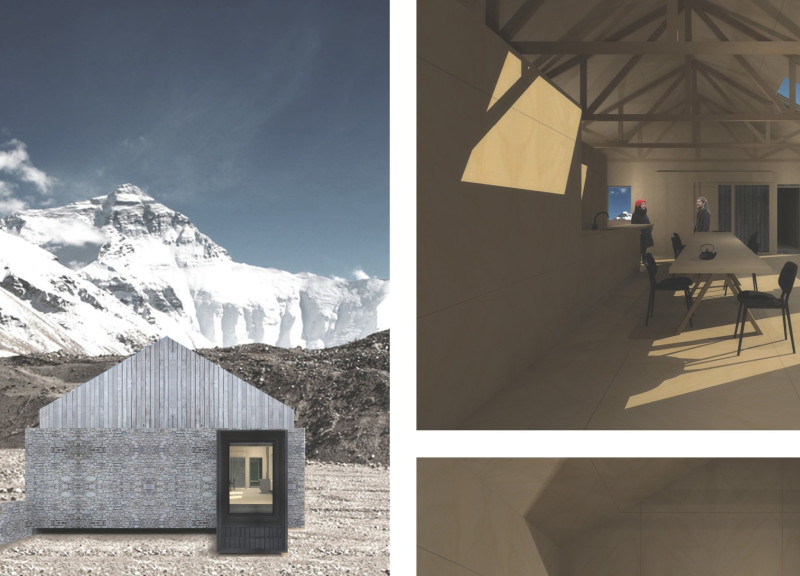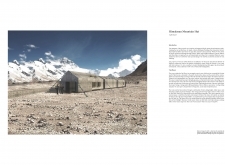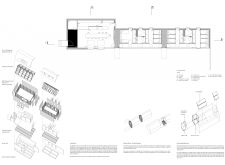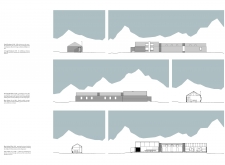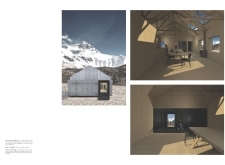5 key facts about this project
In terms of design, the architectural approach reflects an understanding of the unique challenges posed by the high-altitude environment. The structure features an elongated rectangular form, reminiscent of traditional Himalayan dwellings, which facilitates efficient use of space while providing a warm, welcoming atmosphere. The steeply pitched roof is an essential element, designed to efficiently manage the heavy snowfall typical of the region. This element is not only practical but also enhances the hut's aesthetic appeal, creating a silhouette that gracefully integrates into the mountain scenery.
The material palette of the Himalayan Mountain Hut is carefully selected to align with both durability and sustainability. Local timber is utilized extensively, providing warmth and a connection to the environment, while also being lightweight to accommodate high-altitude construction needs. Stone serves as a foundational element, offering thermal insulation and stability against harsh weather conditions. Large glass windows strategically placed throughout the structure maximize natural light and offer breathtaking views of the surrounding landscape, fostering a deep connection between the inhabitants and nature.
Sustainability plays a significant role in the architectural design, which incorporates renewable energy solutions such as solar panels. These features not only reduce the environmental impact but also promote self-sufficiency within the hut. A greywater recycling system is seamlessly integrated into the design, ensuring responsible water management. Such thoughtful inclusion showcases an awareness of contemporary ecological needs, positioning the hut as a model for future projects in similar settings.
Inside, the spatial configuration is designed to promote community interaction while providing private areas for rest and relaxation. The communal area is strategically planned to encourage dialogue and shared experiences among guests, fostering a sense of belonging within a transient space. Private sleeping quarters are designed for comfort, ensuring that climbers can recuperate after their endeavors in the mountains. The layout supports flexibility, allowing spaces to adapt to various functions, from dining to informal gatherings.
Unique design approaches are evident in the project's commitment to cultural relevance and environmental integration. The architecture respects and interprets local building traditions while embracing modern requirements for safety and energy efficiency. The integration of traditional techniques with contemporary materials and technologies exemplifies a thoughtful response to the specific conditions and needs of the community it serves.
The Himalayan Mountain Hut stands as a testament to the potential of architecture to harmonize functionality, sustainability, and local cultural identity. It is a project that encourages visitors to explore the physical and cultural landscape of the Himalayas while providing an invaluable service to those who seek refuge in this remarkable environment. For a deeper insight into the architectural plans, sections, designs, and ideas behind this project, interested readers are encouraged to explore the detailed project presentation available.


