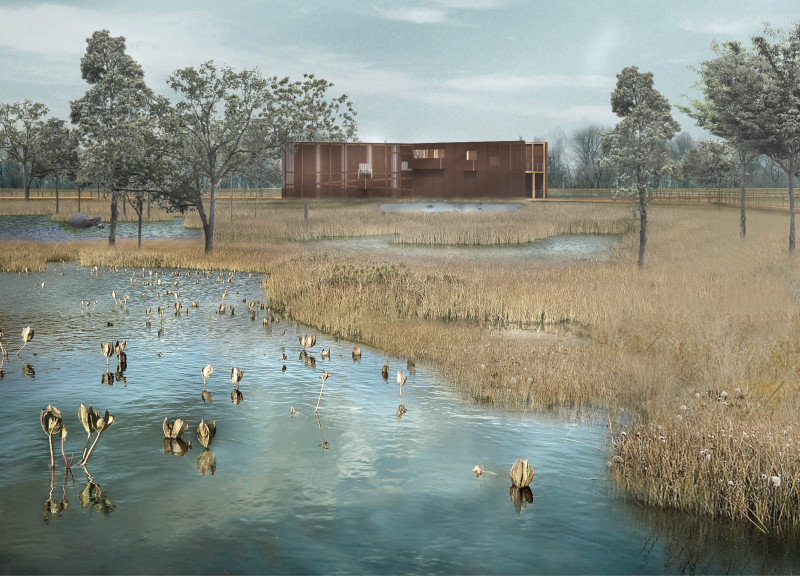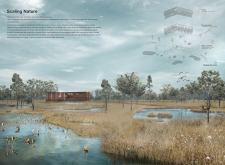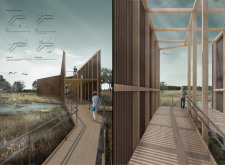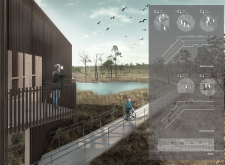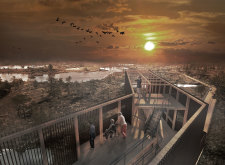5 key facts about this project
At its core, "Scaling Nature" represents a commitment to both architectural design and ecological awareness. The structure's form draws inspiration from natural elements, resembling the verticality of trees and the organic shapes found in the environment. This approach speaks to the concept of biophilic design, where architecture seeks to create spaces that reflect and connect to the natural world. Dedicated to fostering engagement with nature, the project serves as a platform for exploration, allowing visitors to appreciate the beauty and diversity of the landscape.
Functionally, the building is designed as a multi-level observation point, where visitors can access various platforms that afford sweeping views of the ecosystem. These levels are connected by thoughtfully designed pathways that enable easy movement while respecting the integrity of the surrounding environment. This attention to accessibility ensures that everyone, including individuals with limited mobility, can partake in the experience offered by the facility.
A significant aspect of the design is the choice of materials. The project prominently features wood, a material that reflects an organic aesthetic and resonates with the natural surroundings. The use of wood not only contributes to the visual appeal of the structure but also emphasizes sustainability, aligning with contemporary architectural practices that prioritize environmentally friendly solutions. Additionally, elements such as steel and glass are intelligently incorporated. Steel provides structural support and durability, while ample glass panels allow natural light to permeate the interior spaces, bridging the gap between indoors and outdoors.
The architectural design integrates horizontal louvres that manage light and airflow, enhancing the comfort of the spaces while maintaining a connection to the outside. This nuance is essential, as it fosters a dynamic interaction with light and nature, transforming the visitor's experience throughout the day and across seasons. The building's orientation and strategic placement of observation points are meticulously considered to provide the best views without disturbing the local wildlife, reflecting a genuine respect for the environment.
Unique design approaches in "Scaling Nature" include creating a dialogue with the landscape through its form and functionality. The architectural strategy of scaling allows visitors to transition between various experiences of nature, from intimate encounters with small wildlife to broader vistas of expansive landscapes. The relationship established between the architecture and its surroundings signifies a profound understanding of the ecosystem, promoting an ethos of conservation and respect.
Overall, "Scaling Nature" stands as a testament to the possibilities of integrating architecture with ecological principles. The careful consideration of materials, spatial configurations, and user experience highlights an architectural narrative focused on sustainability and beauty. For those interested in exploring the architectural plans, sections, and detailed designs, a deeper dive into the presentation of this project will yield insightful perspectives on how thoughtful architecture can complement and enhance our relationship with nature.


