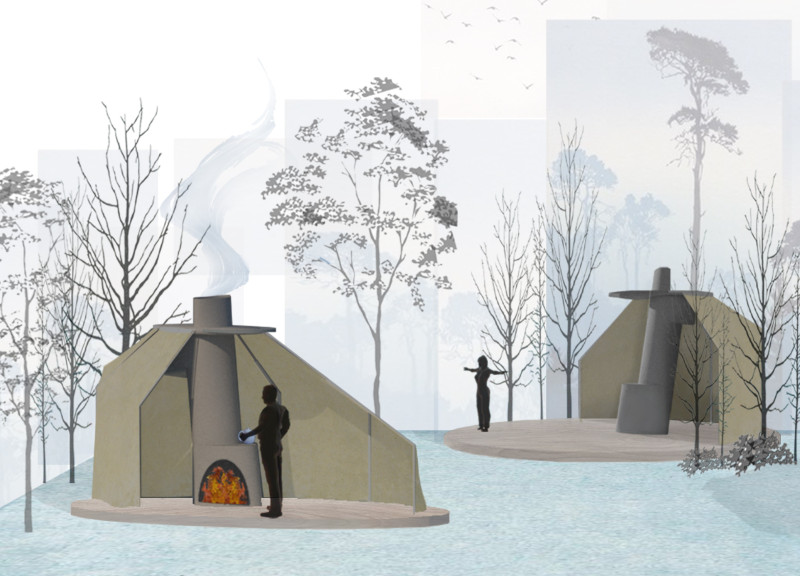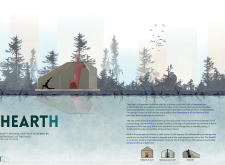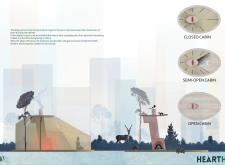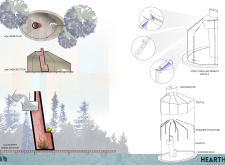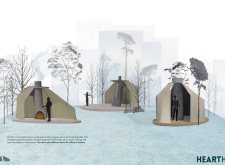5 key facts about this project
The Hearth project is an architectural design that emphasizes the relationship between built environments and natural contexts. It provides a space for contemplation, meditation, and community interaction, integrating principles of sustainability and adaptability. The overall concept is rooted in the exploration of human existence, identity, and connection to nature, serving as a platform for both individual reflection and social engagement.
The architecture is comprised of three distinct cabin types: closed, semi-open, and open. Each type offers varying degrees of interaction with the surrounding environment, facilitating different experiences based on user needs. The closed cabin allows for privacy and focused meditation, while the semi-open cabin promotes a balance between shelter and nature. The open cabin fosters total immersion in the natural context, encouraging an unobstructed dialogue with the environment. The structure’s materials—primarily wood and textiles—support sustainability, providing warmth and a tactile experience that aligns with the project's intent.
Design Approach and Materiality
A unique aspect of the Hearth project is its focus on temporariness and the use of adaptive components. The flexible design allows for the configuration of spaces based on individual or group requirements, prioritizing user experience and environmental harmony. The use of lightweight textiles provides options for altering the internal atmosphere, making the space responsive to varying conditions and personal preferences.
Moreover, the central hearth serves as a multifunctional element, providing not only warmth but also areas for cooking and communal gathering. This highlights the importance of social interaction within the architectural framework. With its strong emphasis on local building traditions and sustainable materials, the Hearth project reconsiders the role of architecture in relation to human routines and environmental stewardship.
Spatial Organization and Functional Zones
The spatial organization of the Hearth reflects a careful consideration of functionality and user experience. Each cabin is strategically positioned to optimize views, light, and airflow, ensuring comfort while maintaining a connection to the landscape. Shared spaces encourage community building, creating zones for relaxation and engagement. The architectural design incorporates elements that facilitate movement and accessibility, ensuring that all users can navigate the space effectively.
The thoughtful integration of natural materials further enhances the project's ethos, allowing it to blend seamlessly into the environment. The relationship between users and the surrounding landscape is a core element, with architectural designs that encourage occupants to embrace their surroundings.
To explore all architectural plans, sections, and designs of the Hearth project, consider looking deeper into the architectural ideas presented. This investigation will provide further insights into the unique interplay of form and function, as well as the sustainable practices employed in this noteworthy design.


