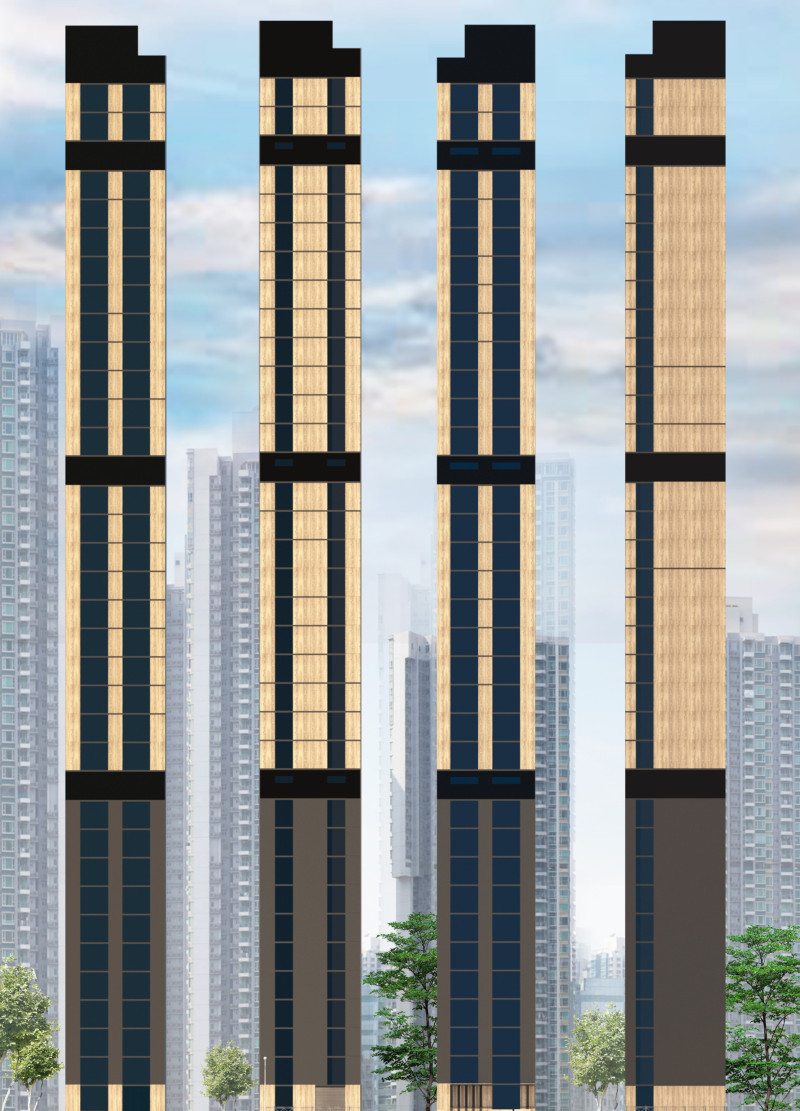5 key facts about this project
The building's form is tall and slender, intended to maximize the number of units while harmonizing with the surrounding skyline. The exterior consists of a combination of glass and vertical timber panels, creating a balanced interaction between transparency and material warmth. Large windows provide ample natural light, enhancing the interior atmosphere while maintaining views of the surrounding landscape. The use of timber on the facade presents a visually appealing contrast to the sleek glass surfaces, promoting a sense of connection to nature.
The project's primary function focuses on residential living, with efficient layouts that cater to both studio and multi-room apartment designs. Each unit is crafted to optimize space, offering functionality through multipurpose furniture solutions. In addition to private living areas, the building incorporates communal spaces that foster social interaction among residents. The design reflects an understanding of urban life dynamics and the importance of community engagement in high-density environments.
The project's unique design approach lies in its integration of landscape and architecture. Landscape features are intentionally placed around the building’s base, including seating areas and greenery that promote community gathering. This consideration for outdoor space enhances residents’ quality of life by providing areas for relaxation and socialization.
Sustainability is another key aspect of this project. The architectural decisions, such as the use of energy-efficient materials and smart home systems, support a low environmental impact. The structural design employs reinforced concrete to ensure durability, which is complemented by careful environmental planning to address local climatic conditions.
The building's organization further reflects its innovative nature, integrating technical spaces for utility management without compromising residential comfort. This careful planning allows seamless interactions between private and communal domains within the architecture.
Explore the project presentation to gain detailed insights into architectural plans, architectural sections, and architectural designs that illustrate these ideas further. Delve into the elements that set this project apart from typical residential solutions.


























