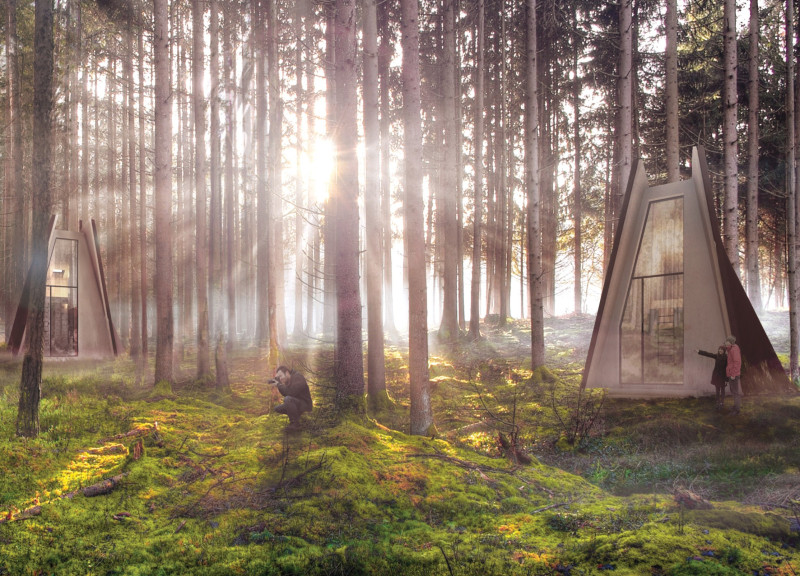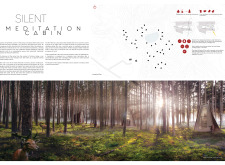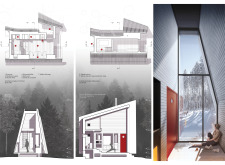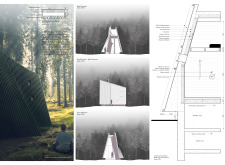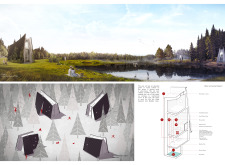5 key facts about this project
Functionally, the Silent Meditation Cabin is divided into several distinct areas that cater to the various needs of its users. The design incorporates a primary meditation space, which is intended to evoke calm and facilitate focus. Natural light floods this area, creating a warm and inviting atmosphere. The sleeping quarters are designed to provide comfort and tranquility, ensuring that users can rest and rejuvenate in a peaceful setting. A compact kitchen and necessary facilities are included, enabling guests to prepare simple meals while maintaining the cabin’s understated elegance. This careful zoning within the cabin layout optimizes the user experience, allowing for fluid movement between spaces while prioritizing moments of solitude and contemplation.
Key elements of the design feature a thoughtful selection of materials that resonate with the surrounding environment. The use of wood cladding, for example, aligns the structure aesthetically with the dense forests while providing effective thermal insulation. Concrete walls ensure durability and longevity, contributing to the overall resilience of the cabin against various weather conditions. Additionally, the integration of vapor barriers and insulation highlights the project’s focus on environmental efficiency. The incorporation of elements such as timber screen panels further enhances the connection between the interior and exterior, allowing for natural ventilation while maintaining privacy.
The Silent Meditation Cabin showcases unique design approaches that enhance its functionality and connection to nature. One significant aspect is its strategic orientation, carefully planned to capture the changing light and views throughout the day. This consideration of light not only impacts the aesthetic experience within the cabin but also underscores the tranquil relationship between the inhabitants and their natural surroundings. Furthermore, the cabin is elevated on platforms, a thoughtful design choice that protects the living spaces from ground moisture and allows for a sense of elevation and openness to the sky.
Sustainability remains a core tenet of the Silent Meditation Cabin. The design incorporates systems such as biomas boilers and rainwater harvesting solutions, allowing for a degree of self-sufficiency that aligns with modern ecological practices. This commitment to sustainability not only benefits the environment but also enriches the user experience, encouraging a lifestyle that is respectful of natural resources.
The notion of community is also subtly woven into the design of the Silent Meditation Cabin, as provisions have been made for clustering multiple cabins within the vicinity. This creates opportunities for communal interaction while maintaining the privacy and tranquillity essential to the meditation experience. Such an approach fosters a sense of belonging among users, inviting the possibility of shared wellness journeys without compromising individual experiences.
The Silent Meditation Cabin exemplifies a finely tuned balance of architecture, environment, and human experience. It is a project that transcends traditional design principles, focusing instead on how a structure can enhance a person's connection to the natural world while providing spaces for introspection and relaxation. Readers interested in gaining deeper insights into this architectural endeavor are encouraged to explore its architectural plans, sections, designs, and innovative ideas. This project invites all who experience it to engage with both its physical and spiritual narratives, encouraging a fuller appreciation of architecture's potential in fostering well-being and reflection in nature.


