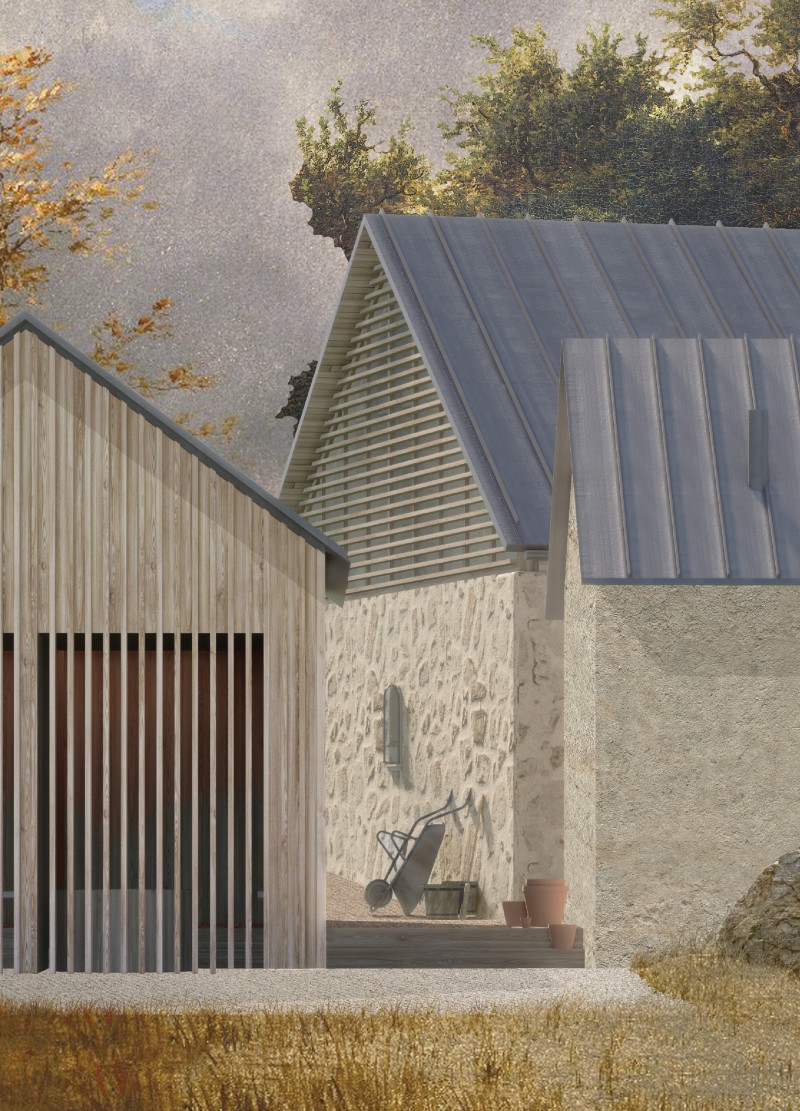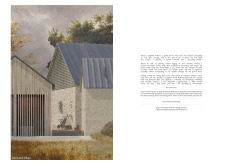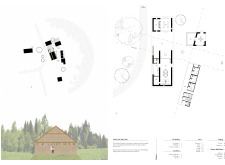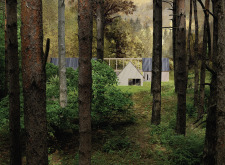5 key facts about this project
The primary function of the Interstitial Village revolves around creating a cohesive community space that facilitates gathering, collaboration, and individual retreat. The arrangement of the buildings enables communal activities in shared spaces while ensuring private quarters maintain a sense of intimacy. The integration of various functional areas such as communal kitchens, dining spaces, and workshops reflects a modern take on traditional living, promoting both connection and functionality.
Emphasis on Materiality and Craft
A defining feature of the project is its deliberate material selection that includes wood, stone, metal, and glass. The extensive use of wood for structures and cladding offers warmth and insulation, while locally sourced stone provides durability and ties the project to its geographical context. Metal elements introduce a contemporary contrast that highlights traditional craftsmanship. Glass expanses throughout the design optimize natural light and enhance visual connectivity with the landscape, reinforcing the project's relationship to the natural environment.
The project stands apart from conventional community designs through its adaptable spaces, which can transform to accommodate evolving needs over time. The incorporation of multifunctional areas encourages diverse community interactions, ranging from educational workshops about local agriculture to informal gatherings around communal fire pits. Additionally, the layout channels pedestrian movement along thoughtfully designed pathways that weave through the buildings, ensuring the environment is easily navigable while nurturing spontaneous social engagements.
Focus on Community Integration and Environmental Responsiveness
The design of the Interstitial Village places significant emphasis on the connection to nature. Each building maximizes natural views and integrates outdoor spaces that invite engagement with the landscape. The strategic orientation of structures allows for natural ventilation and minimizes energy consumption, aligning with sustainable building practices.
Overall, the Interstitial Village project uniquely blends architectural design with environmental considerations, fostering a community-oriented atmosphere while respecting and enhancing its natural setting. The thoughtful approach to layout and materiality reflects contemporary needs for sustainable living without compromising aesthetic and functional values.
To further explore the architectural plans, sections, designs, and ideas behind this project, readers are encouraged to review the presentation for comprehensive details that illuminate the various aspects of the Interstitial Village.


























