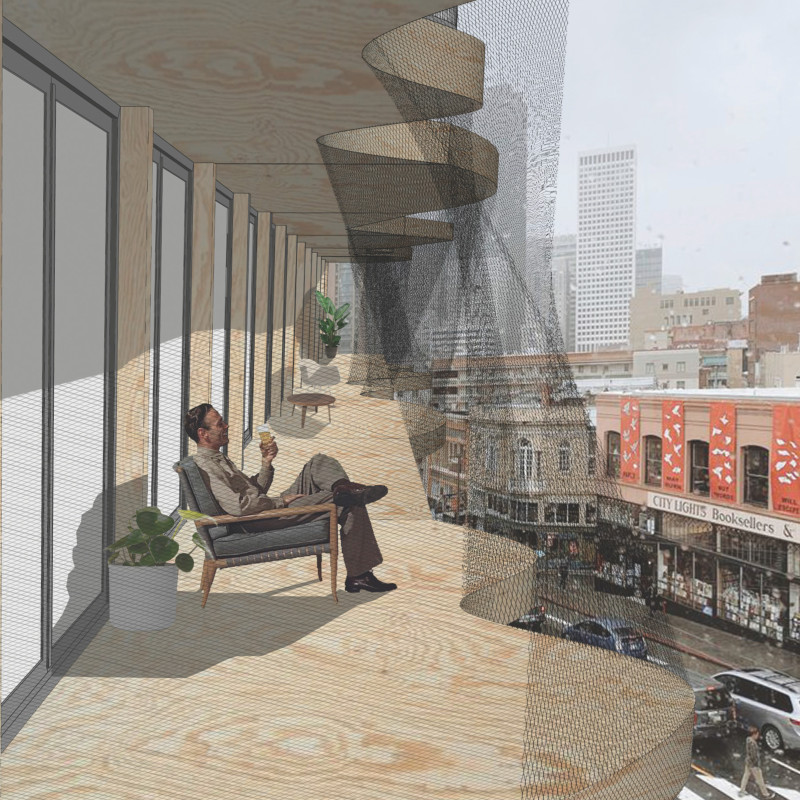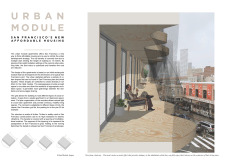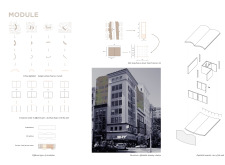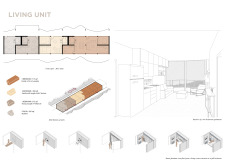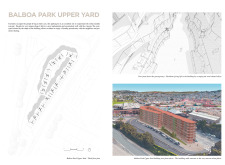5 key facts about this project
The Urban Module apartments project is an architectural endeavor situated in San Francisco, aimed at addressing the need for affordable housing within the city’s densely populated urban fabric. The design employs modular construction techniques to optimize space usage and to create flexible living arrangements that cater to a diverse range of residents, from students to families. By focusing on adaptability and community integration, the project delivers a functional solution to contemporary urban living challenges.
Unique Spatial Configuration and Community Integration
The architecture of the Urban Module project is characterized by its modular design, which allows for a variety of unit types ranging from compact studios to larger family-sized apartments. This flexibility in layout promotes efficient land usage while meeting different inhabitant needs. The structure's circulation system enhances connectivity, encouraging interactions among residents. Passageways and communal outdoor spaces facilitate a sense of community, which is often lacking in high-density urban developments. Special attention is given to the incorporation of balconies, designed to provide private outdoor space while fostering engagement with the surrounding environment.
Sustainable Material Choices and Design Innovation
The Urban Module apartments utilize sustainable materials, notably timber, which serves as the primary structural component. The use of timber not only reduces the carbon footprint of the building but also aligns with local architectural traditions, reflecting the character of San Francisco. The exterior showcases multidirectional façade layers that create visual interest and improve energy efficiency through the effective management of light and shadow. This innovative approach to façade design contributes to both aesthetic appeal and practical functionality, setting the project apart from traditional housing solutions.
Adaptive Architectural Solutions for Urban Challenges
The design team has implemented an adaptive strategy, where modular units can be configured to fit the context of various urban sites. This capacity for adaptability addresses zoning regulations while maximizing the potential for land use, making it a practical solution to the prevalent housing shortage. The Urban Module project reflects a progressive architectural philosophy that seeks to harmonize private and communal spaces, thereby improving the overall quality of life for residents.
To explore in-depth architectural plans, architectural sections, and architectural designs, please refer to the project presentation for a comprehensive analysis of this innovative undertaking in urban architecture.


