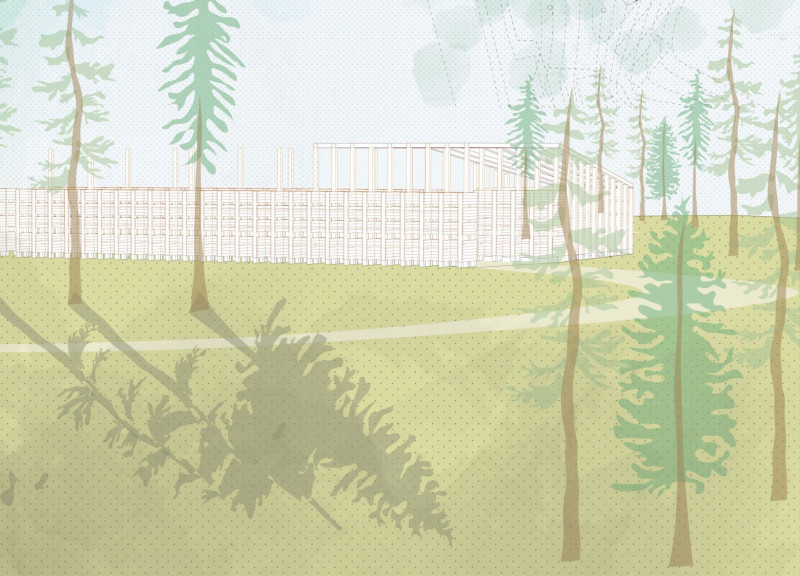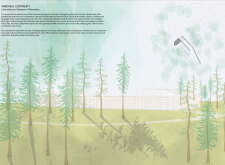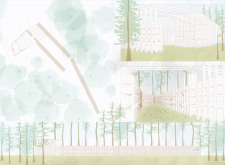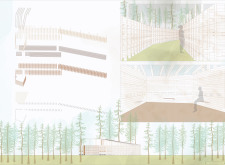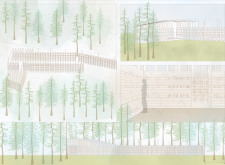5 key facts about this project
At its core, this architectural project represents a harmonious blend of the built environment and the natural world. The columbarium serves essential functions, acting not only as a memorial space but also as a means for visitors to engage in a contemplative experience. The design promotes a sense of peace, allowing individuals to process grief, celebrate lives, and connect with nature simultaneously.
The primary design elements of this columbarium are marked by its architectural form and materiality. The structure features a series of vertical wooden columns that evoke the presence of trees, fostering a strong connection to the surrounding forest. This choice of material reflects a commitment to sustainability, offering an environmentally conscious solution that resonates with the project’s core ideals. The wooden columns provide both structural support and an aesthetic appeal, reinforcing the narrative of continuity between human life and nature.
Visitors navigate the columbarium along a winding pathway that replicates the organic contours often found in forest trails. This deliberate spatial arrangement encourages a leisurely exploration of the space, promoting moments of introspection. The interplay of light and shadows created by the columns further enhances the atmosphere within the columbarium, as sunlight filters through the gaps, illuminating personal offerings and memorial spaces in a gentle, inviting manner. Such design approaches play an essential role in fostering a reflective environment.
One unique aspect of the Arborial Continuity project lies in its capacity to blend architectural design seamlessly with its surroundings. The structure's orientation among existing trees minimizes its ecological impact, positioning it as a respectful addition to the landscape that does not disturb the natural habitat. This integration highlights a philosophy that prioritizes environmental stewardship and acknowledges the importance of preserving nature while also providing a space for human activity.
The combination of wood and potentially glass elements brings warmth and transparency to the project, while other materials like concrete may serve as foundational support, offering stability without compromising the aesthetic integrity of the design. This approach not only enhances the visual appeal of the columbarium but also contributes to its longevity and functionality.
In exploring the architectural plans, sections, and designs of the Arborial Continuity project, visitors and enthusiasts can gain a deeper appreciation for the thoughtfulness embedded within every aspect of this design. The project stands as an example of how architecture can honor life and memory while fostering a lasting connection to the natural world. Those interested in delving further into this project should review its detailed presentations, which illuminate the architectural ideas and concepts that define its essence. By engaging with the various facets of this columbarium, one can better understand the intricate balance achieved between human emotion, memory, and the enduring power of nature.


