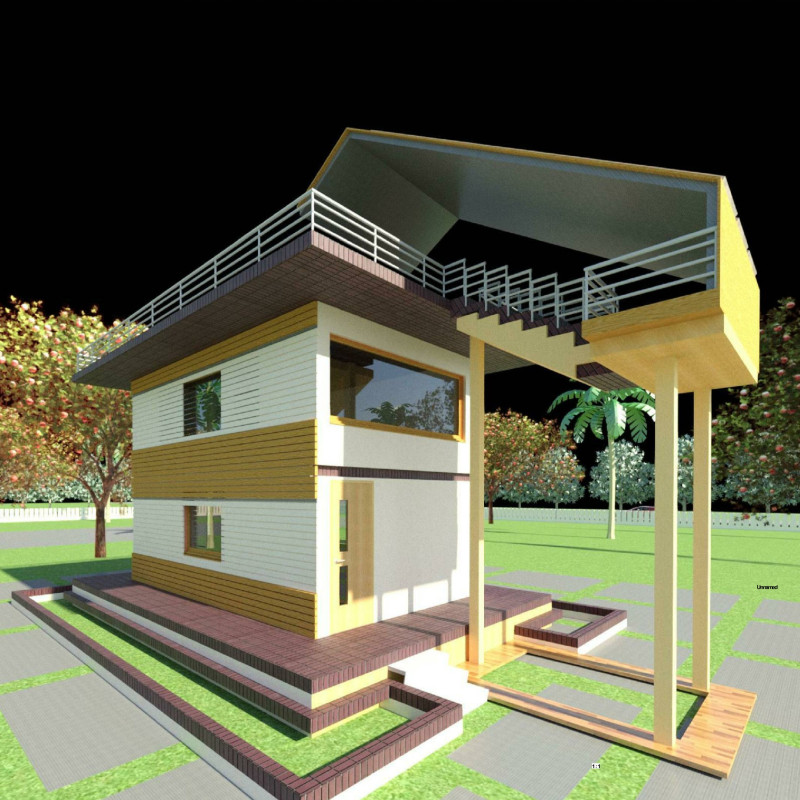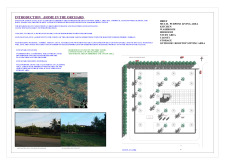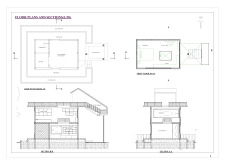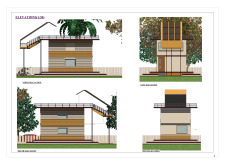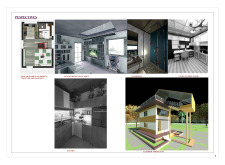5 key facts about this project
The primary function of this architectural design is to foster a lifestyle that closely interacts with nature while providing the essential comforts of modern living. The project is crafted to accommodate various day-to-day activities within its compact layout, ensuring that every square meter serves a purpose. The ground floor features a multipurpose living area that also functions as a sleeping space, kitchen, and washroom, highlighting the design's adaptability for all essential needs. Above, a dedicated upper-level area contains a bedroom, study, and closet, efficiently utilizing vertical space to maximize comfort and functionality.
One of the defining aspects of the proposal is the inclusion of a rooftop terrace, which is intended as an outdoor living space that elevates the residents' experience of their surroundings. Not only does this feature provide panoramic views of the orchard, but it also serves as a social space, encouraging gatherings and fostering community engagement. This design choice reflects a shift towards minimizing indoor-only lifestyles, promoting an outdoor-oriented living experience that resonates with the local context.
The materiality of "Home in the Orchard" is another critical component of its architectural design. Timber, primarily sourced from local suppliers, forms the structure's core, supporting sustainable practices by reducing transportation impacts and reinforcing the project's ecological sensitivity. Additionally, composite materials utilized in the washroom are purposefully chosen to decompose naturally, thus contributing back to the environment. The use of local stones or bricks, inferred from the design's construction elements, further enhances the project's contextual relevance to the region's traditional building practices.
The design approaches taken in this project set it apart in several ways. By focusing on multifunctionality, the dwelling efficiently accommodates the varying needs of its occupants without sacrificing space or comfort. This adaptability is particularly relevant in rural areas where resource optimization is paramount. The strategic placement of planting beds within the structure signifies a commitment to sustainability, blending domestic and agricultural spaces to encourage a lifestyle that promotes both self-sufficiency and biodiversity.
Furthermore, the project's elevated social spaces combined with a strong connection to the outdoor environment suggests a thoughtful consideration of climate and lifestyle in a tropical setting. The design responds effectively to the area's climatic needs, ensuring natural ventilation and light permeation, which are crucial for thermal comfort.
Overall, "Home in the Orchard" encapsulates an approach to architecture that prioritizes context, community, and sustainability. The project stands as a thoughtful model for future architectural endeavors within similar locales. Those interested in further exploring the architectural plans, architectural sections, and insightful architectural ideas that informed this design are encouraged to delve into the project presentation for a more comprehensive understanding of its innovative features and implications.


