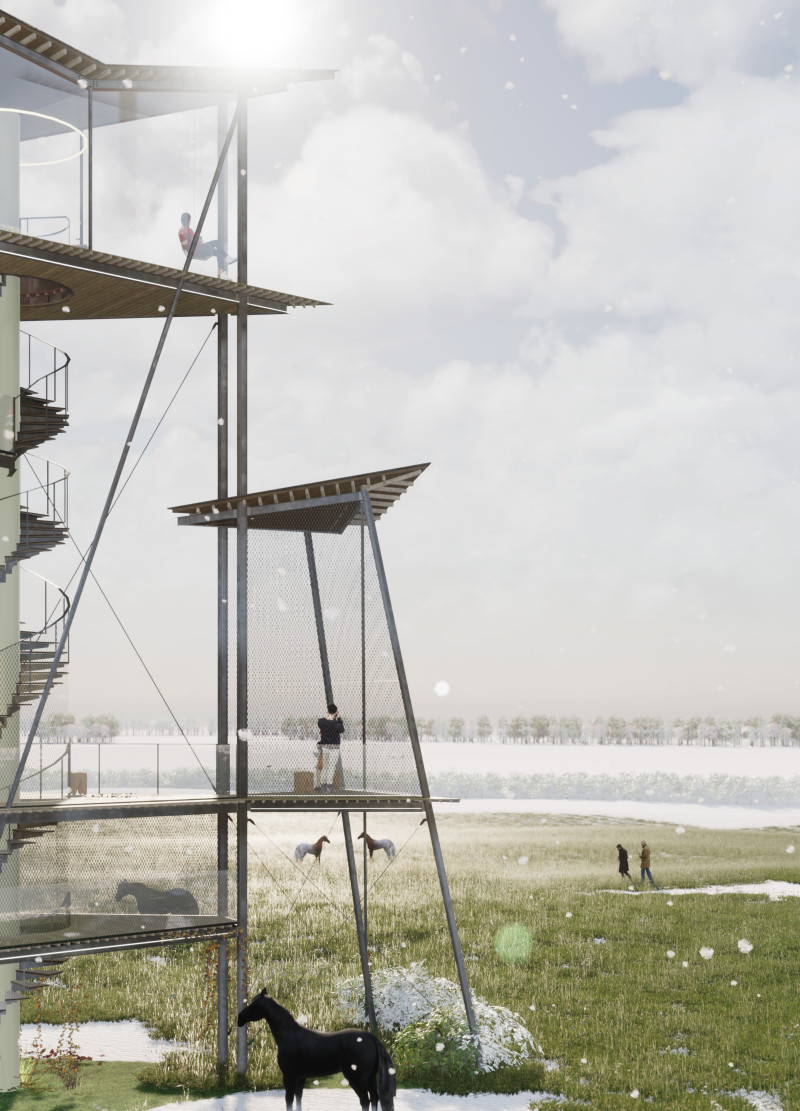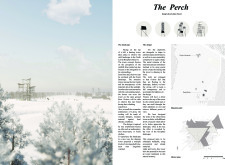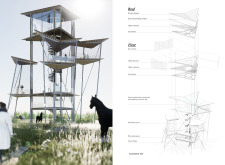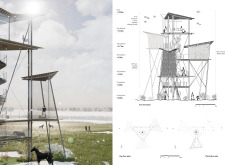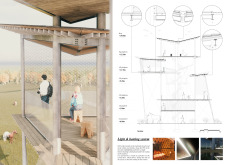5 key facts about this project
At its core, "The Perch" functions as a multi-tiered observation point, offering various perspectives of the expansive biosphere. Its design facilitates an immersive experience, allowing visitors to closely observe the diverse wildlife and breathtaking vistas that define the area. The choice to create an observation tower demonstrates a commitment to promoting environmental awareness while also providing an accessible platform for nature enthusiasts.
The architectural design incorporates a series of triangular platforms that optimize spatial organization and provide clear sightlines to the landscape below. Each triangular observation area is strategically positioned to enhance the viewing experience, encouraging visitors to explore multiple levels while taking in the sights. Accompanying this are metal columns that provide structural integrity while creating a sense of lightness and airiness, allowing the tower to blend naturally into the surroundings. In addition, the central spiral staircase serves as a focal point that guides users through the tower, ensuring ease of movement and maintaining a sense of flow within the space.
Materials play a crucial role in the architectural design of "The Perch." The use of timber, particularly in the form of wooden shingles and structural elements, aligns the project with traditional Latvian architecture while ensuring durability against local weather conditions. Steel beams support the overall structure, contributing to its stability without overwhelming the visual experience. Furthermore, the incorporation of glass bay windows enhances the connection to the outdoors, allowing for ample natural light and unobstructed views that evoke a feeling of being immersed in the landscape.
The roof design, with its deliberate articulation, adds to the overall visual appeal while accommodating functional needs. The integration of LED lighting beneath the roof structure offers illumination during nighttime visits, enhancing safety while simultaneously creating a warm and inviting atmosphere. The heating elements incorporated into the design ensure comfort during colder months, promoting year-round accessibility for visitors.
Unique design approaches are evident throughout the project, particularly in the emphasis on modular elements that offer flexibility and adaptability. The tower's triangular configuration not only supports structural efficiency but also encourages a playful interaction with the space. By prioritizing both form and function, "The Perch" establishes a resourceful relationship with its environment, blending seamlessly with the natural landscape while serving as a functional observation point.
In summary, "The Perch" stands out as an exemplary architectural project that carefully considers its context and the experiences of its users. Through a thoughtful selection of materials and innovative design strategies, the observation tower provides an enriching experience both for visitors and the local ecosystem it inhabits. For those interested in exploring this architectural endeavor further, examining the architectural plans, sections, and design ideas will offer deeper insights into the functionality and conceptual undertones of this unique project. The Perch invites all to discover how architecture can foster connections between people and nature in meaningful ways.


