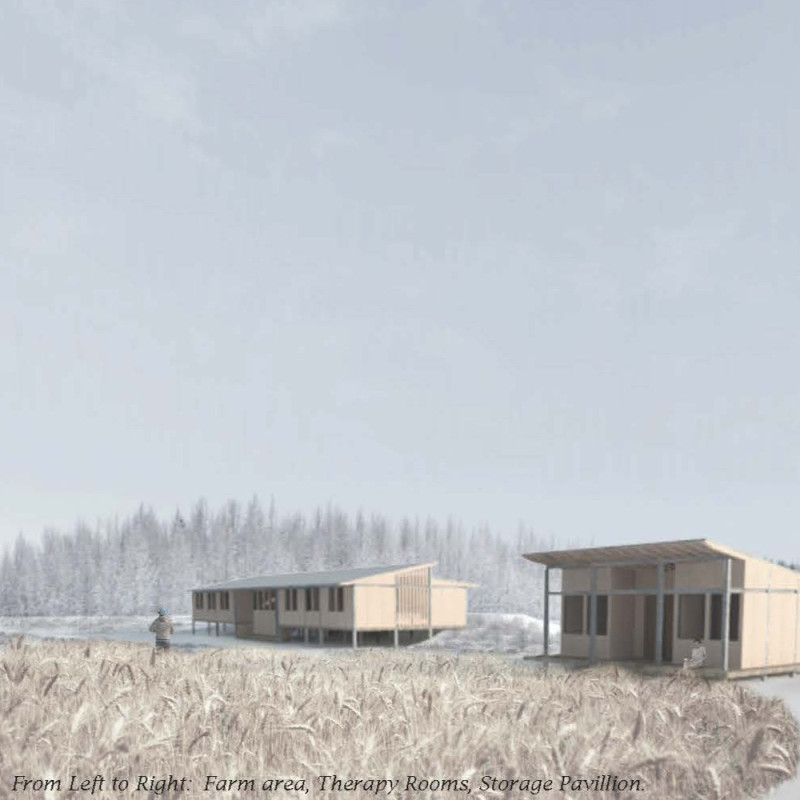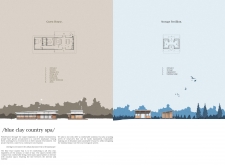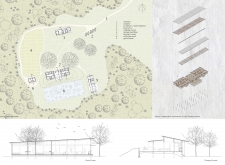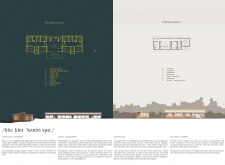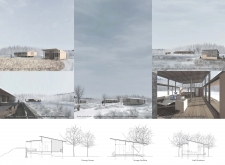5 key facts about this project
At its core, the Blue Clay Country Spa represents a modern approach to wellness-oriented living, integrating both hospitality and sustainability. The project consists of several key elements: a guest house, therapy rooms, a staff residence, a storage pavilion, and a farm area. Each of these components is designed with careful consideration to ensure that they contribute to the overall vision of creating a tranquil retreat.
Functionally, the guest house provides accommodation with various amenities that make it suitable for leisure and recuperation. It incorporates an open floor plan that allows for fluid movement between spaces, creating a welcoming atmosphere. Natural light floods the interior, enhancing the overall sense of comfort and well-being. Adjacent to the guest facilities are the therapy rooms, devoted to health and relaxation practices. Designed as sanctuaries for individual wellness, these spaces foster a sense of peace and privacy, further supported by their views of the calming landscape outdoors.
The staff residence focuses on maintaining a balance between work and personal life, providing necessities that ensure convenience and comfort. Thoughtful design ensures that staff members feel connected to the facility's mission while living on-site. Additionally, the storage pavilion serves practical needs, housing equipment and supplies necessary for the operations of the spa and farm.
Sustainability is a guiding principle of this architectural project, highlighted by the careful selection of materials and the design of water management systems. Prefabricated lightweight timber and insulated panels ensure thermal efficiency, while natural resources are utilized thoughtfully to enhance the ecological integrity of the site. The inclusion of a pond for water collection not only addresses environmental concerns but also augments the serene landscape, inviting contemplation and quietude.
A unique aspect of this project is its engagement with local agricultural practices. The farm area supports the spa by providing fresh produce, promoting an ethos of sustainability, and educating guests about responsible land use. This thoughtful integration emphasizes the connection between wellness practices and the natural environment, reinforcing the intent of the spa as a retreat for holistic health.
The architectural design embodies a minimalist aesthetic that draws inspiration from traditional Latvian forms while incorporating modern sensibilities. The arrangement of buildings around a central reflection pond creates an inviting focal point, encouraging visitors to engage with nature continually. Pathways are designed to lead guests through the landscape, fostering exploration and interaction with the outdoors, reinforcing the connection between the built and natural environments.
The Blue Clay Country Spa stands as a testament to the notion of architecture as a facilitator of well-being. By prioritizing a harmonious relationship with the surrounding landscape, the project underscores the importance of mindful design in contemporary architecture. The seamless integration of various functional elements, coupled with an emphasis on sustainability, creates a space where visitors can rejuvenate and reconnect with themselves and nature.
For those interested in exploring deeper insights into the Blue Clay Country Spa, examining the architectural plans and sections can further illuminate the innovative design ideas that underpin this project. Engaging with these elements will provide a more comprehensive understanding of how architecture can shape our experiences and foster a greater sense of connection to the environment.


