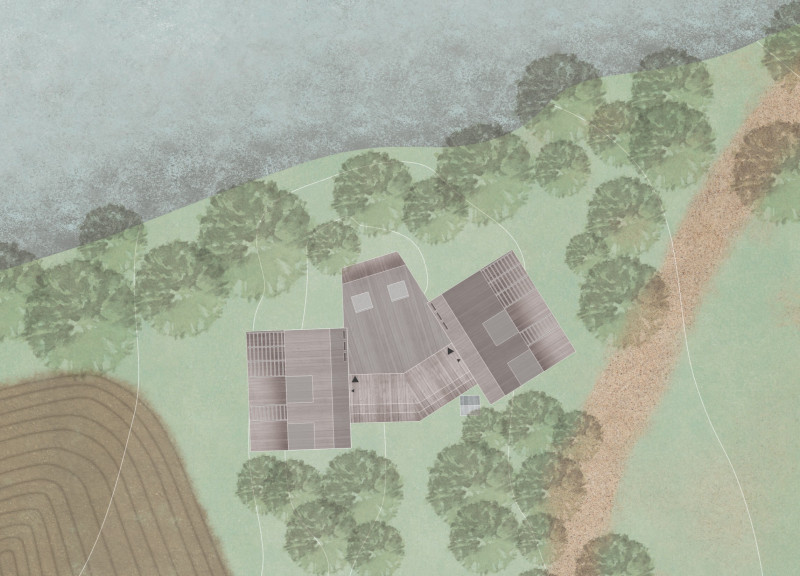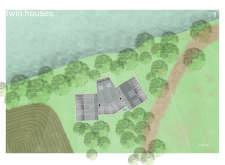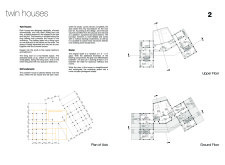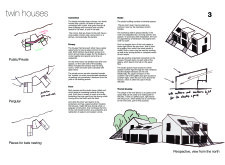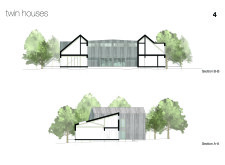5 key facts about this project
Functionally, the Twin Houses serve as dual living spaces that cater to the needs of their inhabitants. The design promotes connectivity between the two units while allowing for a sense of personal retreat. Each house is distinctly tailored to accommodate individual lifestyles, striking a balance between communal and private spaces. This duality not only supports family dynamics but also encourages social engagement, ultimately enriching the living experience.
The overall layout is meticulously planned, with both houses oriented to maximize views of the water and ensure natural light floods the interiors. The strategic placement of the structures fosters interaction through shared outdoor spaces and pathways, enhancing accessibility while maintaining privacy for each residence. By incorporating landscaped gardens and outdoor terraces, the design encourages residents to embrace the outdoors, promoting well-being and connection with nature.
One of the most significant aspects of the Twin Houses is its materiality. The project makes extensive use of wood, glass, steel, and concrete, thoughtfully selected to create a sustainable environment. The wooden cladding offers a natural aesthetic that resonates with the surroundings, while the use of glass facilitates transparency and light penetration, making the interiors feel spacious and inviting. Steel elements contribute structural integrity and enable clean lines that characterize the modern design approach. Concrete foundations provide stability, ensuring the longevity of the buildings.
Unique design approaches are evident throughout the project. The asymmetrical roofline serves not only as an architectural statement but also as a functional element that efficiently directs rainwater, contributing to the sustainability narrative of the design. Furthermore, the angled roofs enhance thermal dynamics, aiding in the management of indoor climates without relying heavily on mechanical systems.
Residents benefit from separate public and private realms within each house. The public spaces, including living areas and kitchens, are likely designed to be open and interconnected, encouraging socialization and family activities. Conversely, bedrooms and private areas are intentionally positioned to minimize exposure to common spaces, thus ensuring a retreat-like atmosphere. This thoughtful spatial arrangement reflects a deep understanding of residential dynamics and design efficacy.
The meticulous landscaping surrounding the Twin Houses is designed to encourage interaction with nature, with pathways that meander through lush gardens and connect the residences to each other. The integration of natural elements not only enhances aesthetic appeal but also promotes ecological balance, as the project respects and enhances the local biodiversity.
The inclusion of features such as bat houses indicates a commitment to environmental sustainability, reflecting a holistic approach to design that goes beyond human needs to encompass broader ecological considerations. It is clear that the architecture of the Twin Houses is not merely about shelter but rather about creating a nurturing environment that fosters community, ecological awareness, and a sense of belonging.
For a comprehensive understanding of the Twin Houses project, readers are encouraged to explore detailed architectural plans, sections, and design elements that reveal the intricate thought processes behind the project. By doing so, one can gain deeper insights into the architectural ideas and designs that make this project a remarkable example of contemporary residential architecture.


