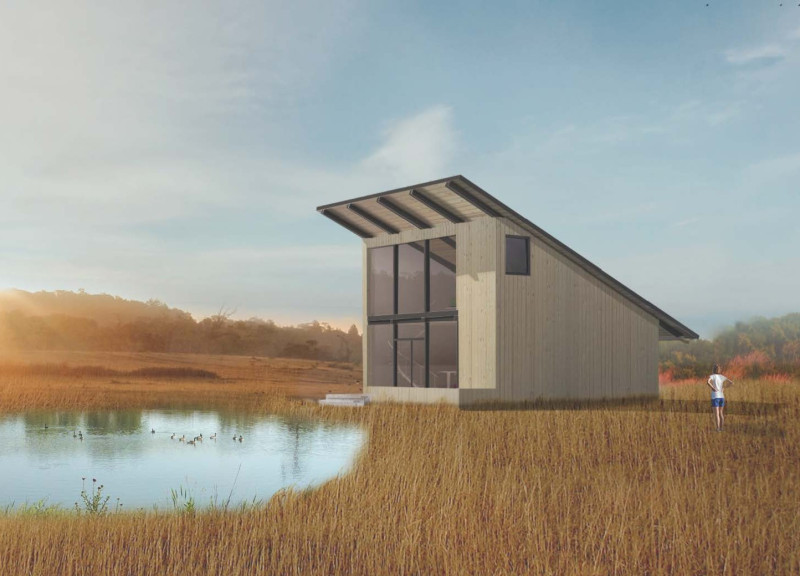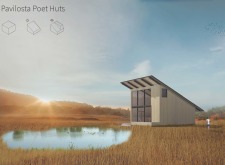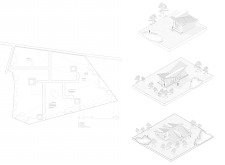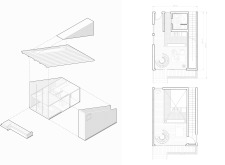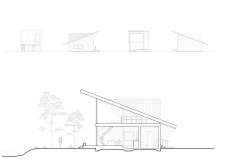5 key facts about this project
Functionally, the huts are intended to serve as private spaces for individuals seeking solitude or a quiet environment to contemplate and write. They are equipped with essential living amenities, yet the design encourages a minimalist lifestyle, allowing occupants to focus on writing, art, and nature. The layout incorporates open spaces that blur the boundary between indoors and outdoors, emphasizing the natural light and scenery that envelop the structures.
The architectural design employs a series of sloped roofs, which not only add visual interest but also enhance functionality by facilitating rainwater drainage. The use of large windows is a deliberate choice, enabling panoramic views and filling the interiors with natural light. This connection to the outdoors is a core aspect of the design, as it not only maximizes visual engagement with the serene landscape but also supports energy efficiency through passive heating and cooling.
The project features a careful selection of materials that align with the principles of sustainability and local craftsmanship. Timber is predominantly used for external cladding, which not only complements the natural environment but also adds warmth to the structure. Thoughtful attention is given to the structural elements, utilizing steel and concrete where necessary to ensure durability while maintaining a lightweight appearance. The choice of materials reflects an understanding of the local context, allowing the huts to blend seamlessly into the existing landscape.
Unique to this design is the incorporation of flexible spatial arrangements. The architectural plans showcase an adaptable interior that can accommodate various activities, from artistic endeavors to relaxation. The implementation of multi-functional furniture further illustrates this adaptability, as it allows for easy reconfiguration of the space according to the occupant's needs. The huts also promote communal interaction through shared outdoor spaces, encouraging exchanges between occupants while still providing the privacy and solace that individual huts offer.
In terms of design ideologies, the Pavilosta Poet Huts embody a minimalist approach that respects the environment. This philosophy is evident in not only the architectural form but also in the overall site planning. The layout of the huts along the water's edge maintains a respectful distance from surrounding vegetation, ensuring ecological preservation while inviting natural beauty into daily life.
By focusing on simplicity, functionality, and an intimate connection to nature, this project exemplifies how architecture can create environments that inspire and support creative practices. It invites a dialogue between the built environment and the natural world, emphasizing the importance of place in the experience of art and introspection.
Those interested in understanding the depth of this architectural endeavor are encouraged to explore the project presentation for detailed insights into the architectural plans, sections, and design concepts. Engaging with these architectural elements will provide a greater appreciation for the thoughtful processes and design ideas that underpin the Pavilosta Poet Huts.


