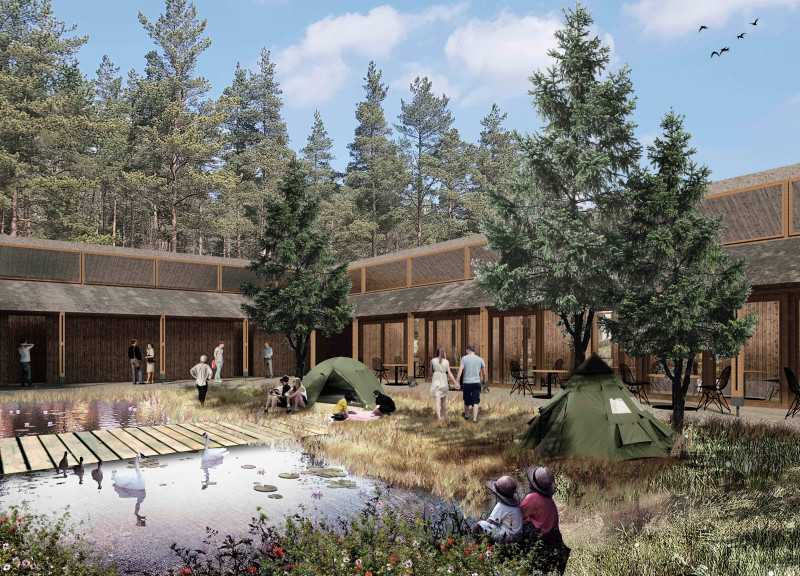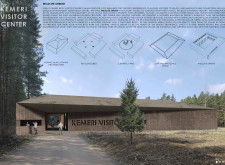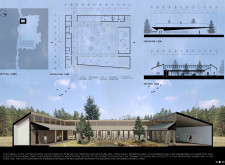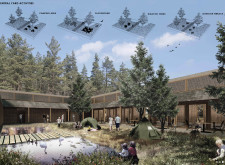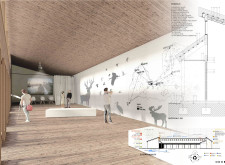5 key facts about this project
At its core, the Kemeri Visitor Center functions as both an educational and recreational hub, offering facilities that enhance the visitor experience. The design incorporates multiple programmatic spaces, including exhibition rooms, a café, and outdoor terraces, all strategically arranged to promote interaction with the natural context. The layout encourages visitors to immerse themselves in the surrounding wilderness while providing essential information about the varied ecosystems present in the bog.
One of the most distinctive aspects of this project is its innovative approach to materiality. A careful selection of materials, including timber, thatch, concrete, glass, and steel, not only respects the local vernacular architecture but also supports the project's sustainability goals. Timber serves as the primary structural element, infusing warmth into the interiors and exterior spaces. The use of thatch for roofing references traditional Latvian building practices, connecting the visitor center to its cultural roots while promoting a sense of harmony with the natural environment. Concrete offers the necessary durability for foundational elements, while glass is utilized to create expansive views of the bog, enhancing the visitors' connection to the outdoors.
The architectural design places a strong emphasis on transparency and the flow of space. Natural light floods the interior through large windows and skylights, creating an inviting atmosphere that encourages exploration and discovery. By thoughtfully designing the building's layout to feature a central yard, the architects facilitate both structured activities and informal gatherings. This central area acts as a communal space, supporting educational paths, outdoor meetings, and recreational activities, all while fostering a closer relationship between the built environment and the surrounding landscape.
A significant feature of the Kemeri Visitor Center is its multifunctional spaces, which cater to a variety of visitor needs. The exhibition rooms are designed to educate guests about the unique biodiversity of the Kemeri Bog, while the café offers a place for relaxation and social interaction. The careful planning of indoor and outdoor areas enhances the visitor experience, allowing for flexibility and diverse programming throughout the year.
The project stands out through its thoughtful inclusion of sustainable practices, demonstrating how architecture can serve both functional needs and environmental responsibility. The building's natural insulation and energy-efficient systems showcase an understanding of ecological impact and the importance of minimizing carbon footprints in contemporary design. Furthermore, the architectural design encapsulates local traditions, ensuring that the visitor center respects and honors the cultural narrative of the region.
The Kemeri Visitor Center ultimately represents a model for how architecture can facilitate a deeper engagement with the environment. The thoughtful use of materials, innovative design, and commitment to sustainability create a destination that invites exploration and learning. For those interested in delving further into this project, exploring the architectural plans, sections, designs, and ideas will provide a richer understanding of how this center works in concert with its surroundings. The integration of nature with thoughtful architecture invites all to appreciate the intricacies of the Kemeri Bog, allowing visitors to leave with a greater awareness of and appreciation for this unique ecological landscape.


