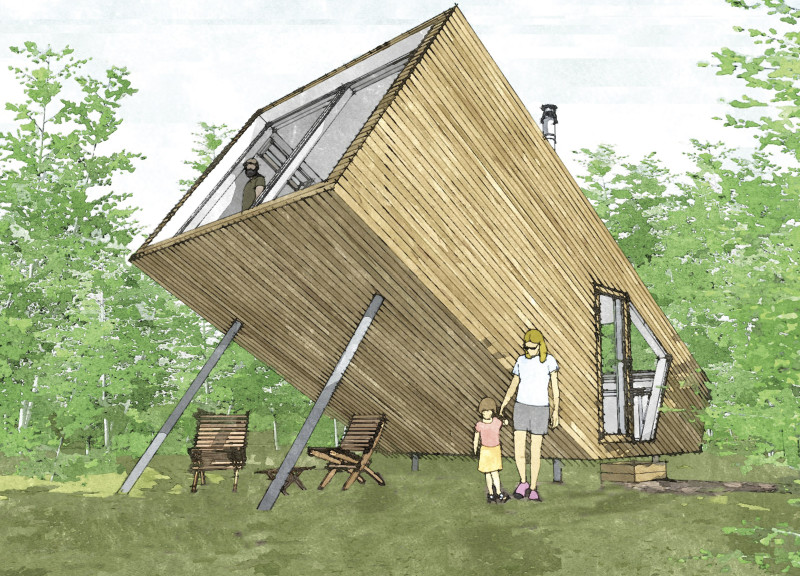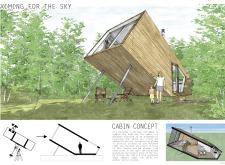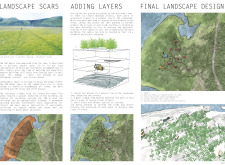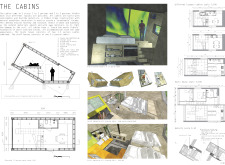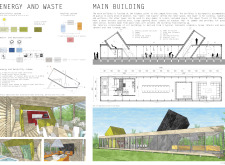5 key facts about this project
Functionally, the project consists of a series of cabins and a communal main building, strategically designed to provide comfortable living spaces while minimizing the ecological footprint. Each cabin serves as a retreat for guests, with flexible layouts that accommodate both individuals and small groups. The architectural design emphasizes privacy while creating a tactile relationship with the landscape, encouraging occupants to connect with their surroundings. The orientation of the cabins is particularly notable; they are deliberately tilted to maximize views of the night sky, making the most of Iceland's renowned dark skies and celestial displays.
Significant attention has been paid to materiality within the project. The primary materials include sustainable timber, concrete blocks, glass, wooden slats, and natural insulation materials. Timber is utilized for the cabin walls and structural components, providing warmth and a natural aesthetic. Concrete blocks serve as a stable foundation, capable of withstanding Iceland’s challenging weather conditions. Large windows made of glass are integrated into the design to flood the interiors with natural light and create a seamless visual connection with the outside world. Furthermore, the use of wooden slats as exterior screens effectively manages temperature and sunlight, enhancing comfort while maintaining privacy.
A unique aspect of "Aiming for the Sky" is its innovative approach to landscape integration. Each cabin is thoughtfully positioned to ensure minimal visual impact on the terrain, and careful consideration was given to maintaining natural vegetation surrounding the units. This aspect not only preserves the existing ecosystem but also enhances the locational identity of the project. Moreover, the central main building, located on the site’s highest point, serves as a communal hub, offering shared amenities including a kitchen, dining space, and wellness facilities. This encourages social interaction among guests while maintaining the individual character of each cabin.
Sustainability is paramount in the design, and several features have been integrated to support this goal. Solar panels are incorporated to provide renewable energy, while designs allow for natural ventilation, capitalizing on Iceland's wind patterns. Water management systems are designed to handle waste and water usage efficiently, ensuring that the natural environment remains undisturbed. These considerations reflect a commitment to ecological responsibility, allowing occupants to benefit from modern comforts while engaging with the natural world.
The project also explores multifunctional spaces within the cabins, merging living areas with observation platforms. This adaptability supports various activities, from relaxation to contemplation, providing a versatile environment for guests. The overall design fosters a sense of tranquility, inviting residents to truly unwind and appreciate the striking natural beauty.
As this architectural project continues to evolve, it serves as a compelling example of modern architecture that harmonizes with nature. For those interested in exploring the myriad components of this innovative project further, delving into architectural plans, sections, designs, and ideas will provide deeper insights into the thoughtfully crafted elements that contribute to its overall vision. This project stands as an invitation to embrace sustainable living and the wonder of the skies above, reflecting a collective aspiration for architectural design that honors both the environment and human experience.


