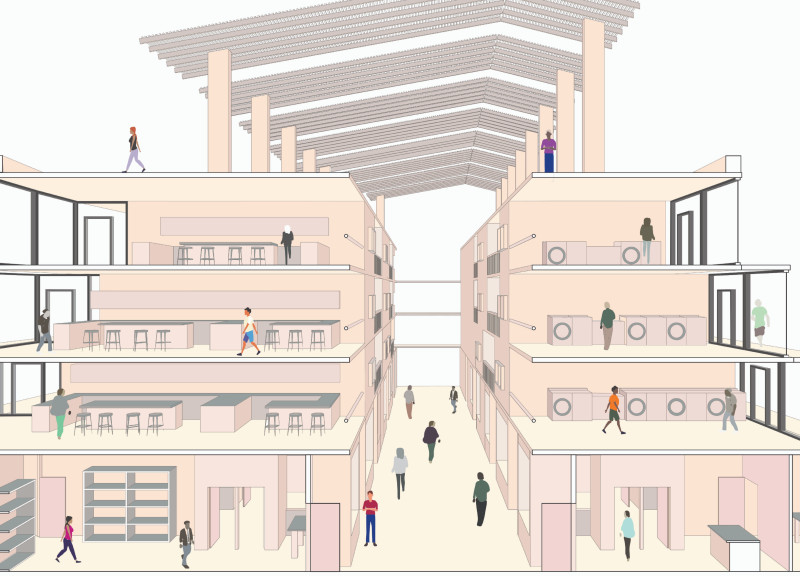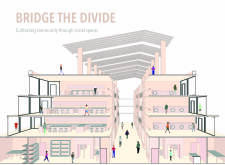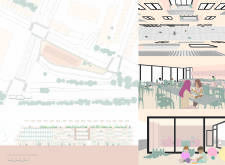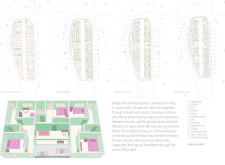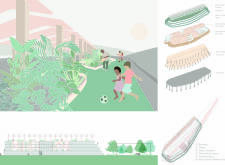5 key facts about this project
Central to the design is the careful organization of the architectural layout, which features two distinct masses divided by a central boulevard. This layout allows for both privacy in residential units and communal interaction in shared spaces. The residence includes individual living spaces, work areas, and inviting gardens, all intended to encourage various forms of social gatherings. The choice of materials, including wooden structures, stucco walls, and expansive glass areas, illustrates a commitment to durability and aesthetic appeal, enhancing both functionality and visual coherence.
Design Approaches and Community-Centric Features
What sets this project apart from conventional residential developments is its community-centric approach. It is designed not merely as a housing solution but as a hub for interaction. Shared kitchens and lounges create environments conducive to community building. Furthermore, the incorporation of green roofs establishes a connection to nature, offering both functional benefits—like stormwater management—and recreational opportunities for residents. The thoughtful integration of ample landscaping and communal spaces directly supports the project’s mission of bridging social divides.
Architectural Layout and Connectivity
The architectural layout emphasizes connectivity, with a central boulevard acting as the core of social interaction among residents. This circulatory element facilitates movement and access to community amenities while encouraging organic interactions. The vertical circulation within the buildings has been thoughtfully planned to maximize accessibility and ensure residents can navigate the space with ease. Each design aspect is harmonized to promote a sense of belonging, making the project a functional and inviting part of the urban landscape.
The “Bridge the Divide” project effectively exemplifies how contemporary architecture can marry form and function with the aim of enhancing community engagement. For more insights into the architectural plans, sections, and designs that inform this project, readers are encouraged to explore the project presentation for a deeper understanding.


