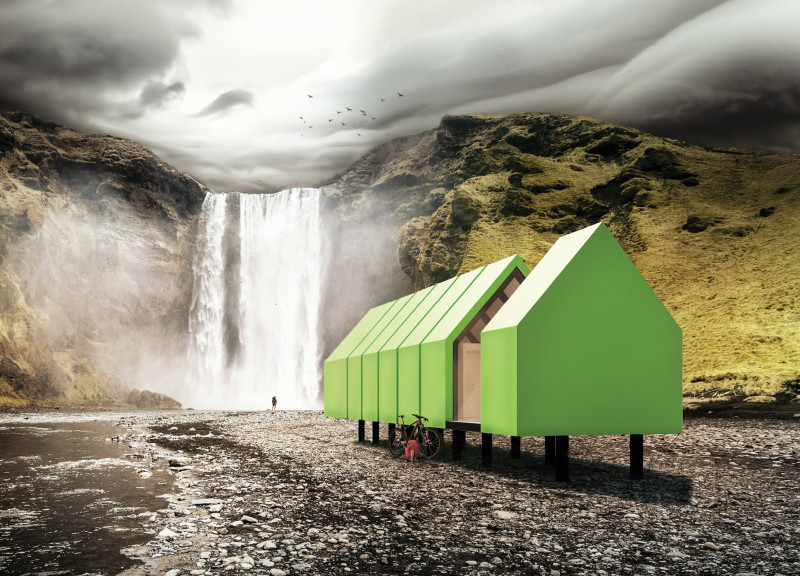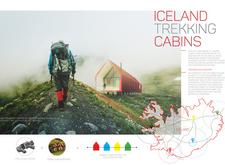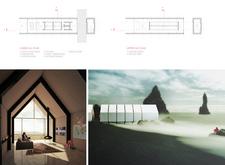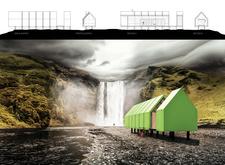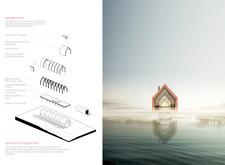5 key facts about this project
Functionally, the cabins are designed to accommodate trekkers by offering essential amenities that enhance their outdoor experience. The layout includes communal areas for dining and social interaction, private sleeping quarters for rest, and adaptable outdoor terraces that allow guests to immerse themselves in the surrounding wilderness. This focus on community and comfort ensures that visitors have a place to unwind after a day of exploring while fostering a sense of togetherness among guests and a connection to nature.
The architectural design incorporates various important elements that contribute to the overall success of the project. The use of structural steel provides durability and strength, essential in an environment known for its unpredictable weather. Additionally, the pre-fabricated panel shells streamline the construction process, minimizing on-site waste and allowing for rapid assembly. Insulation and comfort are prioritized through the incorporation of thermopan skins, which enhance energy efficiency while maintaining a cohesive look that complements the landscape.
What sets this project apart is its unique approach to material selection and design integration. By employing a variety of advanced materials like solar panels for energy generation and a HOG water retainment system for sustainable water management, the design addresses ecological concerns directly. This commitment to sustainability is further reflected in the architectural decisions, such as the elevation of the cabins from the ground, which minimizes environmental impact and provides an unobstructed view of the majestic Icelandic scenery.
The visual aesthetics of the cabins also play a significant role in their successful integration into the landscape. The façade system incorporates a range of colors that can be customized, allowing each cabin to take on a distinct persona. This not only creates visual interest but also allows these structures to blend into the landscape or stand out as individual landmarks, depending on the preferences of the users. The alignment with the natural terrain and respect for the existing topography signify a conscious design choice aimed at fostering a sense of place.
Through thoughtful architectural ideas and innovative design approaches, the Iceland Trekking Cabins project exemplifies a commitment to harmonizing human experience with the enchanting environment. The integration of traditional Icelandic architectural references with modern building techniques reflects a profound respect for the local culture and history, ensuring that the cabins are not just functional spaces, but rather a continuation of Iceland’s rich architectural narrative.
For those interested in delving deeper into the nuanced aspects of this architectural endeavor, including the architectural plans, sections, and detailed design elements, exploring the project presentation further would provide valuable insights into the careful considerations that shaped this unique project.


