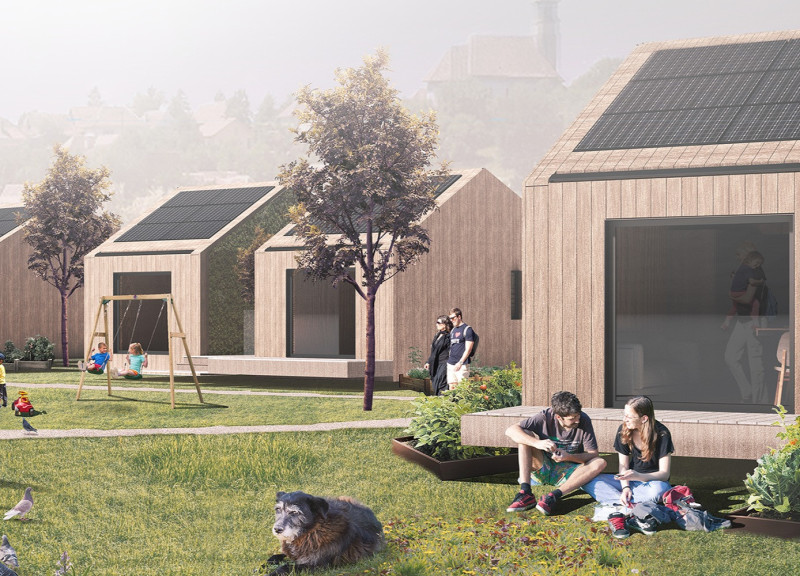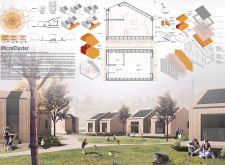5 key facts about this project
At its core, the project represents a response to the ongoing trends in urbanization, where increasing populations in cities necessitate innovative housing solutions that do not compromise on quality of life. The primary function of the design is to provide compact dwelling spaces that facilitate communal living while maintaining individual privacy. This approach allows for an enhanced social fabric within the constructed environment, encouraging residents to engage with one another and foster connections.
The design features modular units that are rectangular in form with sloped roofs, creating a visually appealing silhouette that complements the surrounding landscape. These units can be easily reconfigured to meet varying occupant needs, demonstrating the project's commitment to flexibility. Central to the architectural strategy is the use of sustainable materials, including thermally modified timber for cladding, durable metal roofing made from aluminum or galvanized steel, expansive glass windows to optimize natural light, and concrete foundations that ensure stability and longevity. Each material serves a dual purpose: contributing to the overall aesthetic appeal while enhancing the energy efficiency of the living spaces.
An essential aspect of the design is the arrangement of the units and their connection to communal outdoor spaces. The project envisions clusters of housing that create social hubs for residents, encouraging activities such as gatherings, recreational play, and community gardening. These spaces are carefully integrated into the layout to promote interaction and foster a sense of belonging among the inhabitants. The use of landscaping further enhances the outdoor experience, providing areas for relaxation and informal gatherings, which serve to strengthen the community ties.
Unique approaches in the design include an emphasis on sustainable technologies, such as the integration of solar panels on rooftops that facilitate energy independence. These features not only reduce the environmental impact but also allow residents to engage in more sustainable lifestyles, aligning their living habits with environmentally responsible practices.
The layout of the living units reflects an open-plan philosophy that maximizes usability and light. This design strategy encourages flexibility within the interior spaces, allowing for multi-functional areas that can adapt to personal needs. The interplay between individual units and communal areas creates a harmonious living experience that connects personal well-being with community engagement.
As such, this architectural project not only seeks to provide shelter but aims to redefine how residents interact with their environment and each other. The thoughtful consideration of architectural designs and the integration of community concepts reflect a broader understanding of contemporary housing challenges.
For those interested in exploring this intriguing design concept further, examining the architectural plans, architectural sections, and architectural ideas will provide a deeper understanding of how this project navigates the complexities of modern architecture and urban living. The balance of individuality and community inherent in this project offers valuable insights into future housing developments that prioritize both function and fellowship. Feel free to engage with the project presentation for a comprehensive look at this thoughtful architectural endeavor.























