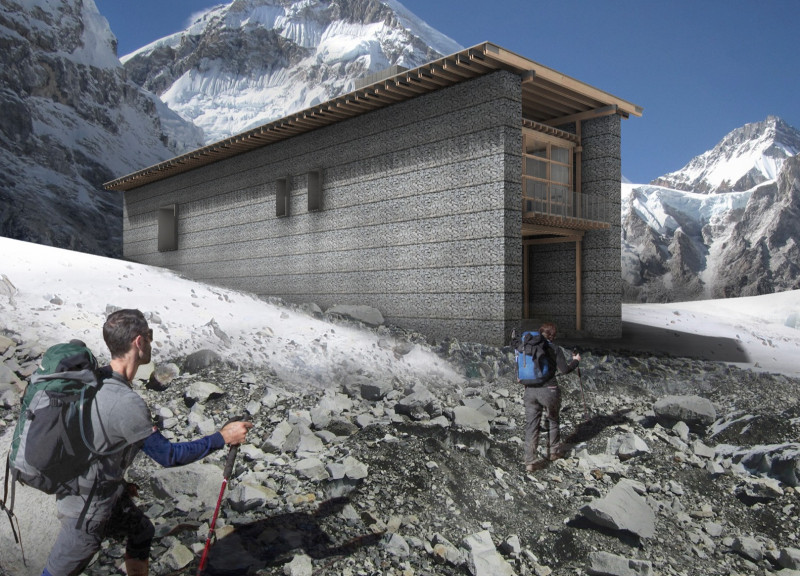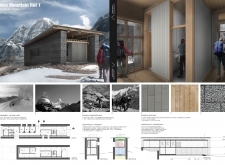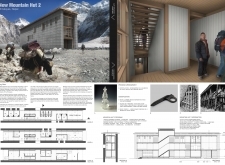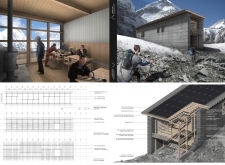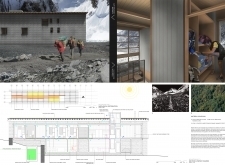5 key facts about this project
The primary function of the New Mountain Hut is to provide comfortable, well-equipped accommodations that cater to the needs of those who traverse the demanding terrain of the Himalayas. The project features two distinct huts, each designed to facilitate diverse humanitarian requirements, such as sleeping, communal dining, and cooking, ensuring that all necessities are easily accessible to its inhabitants. Mountain Hut 1 includes eleven bedrooms, extensive restroom facilities with advanced water treatment systems, a communal dining area, and a fully functional kitchen. Similarly, Mountain Hut 2 mirrors these amenities, adding a further energy storage unit to enhance its capability for off-grid living.
A critical aspect of the project is its emphasis on materiality, striking a balance between traditional practices and modern innovation. The architectural design incorporates robust and locally sourced materials that are entirely suited for the harsh environmental conditions. Stone serves as the main material for the lower walls, providing essential thermal mass and durability against the region's unpredictable weather. The use of thermal timber in the structure not only fosters insulation but also creates a warm interior ambiance, promoting comfort and livability. The roofs are clad in metal sheeting, engineered to efficiently handle snow runoff, thereby ensuring the huts remain accessible during inclement weather. Galvanized steel is utilized within the structural framework, contributing to the overall sturdiness and longevity of the design. Additionally, photovoltaic panels positioned on the south-facing roofs support the project's commitment to renewable energy, allowing the huts to operate independently of traditional energy sources.
In terms of design, the New Mountain Hut Project emphasizes a low-impact approach that is sensitive to its environment. Both huts are strategically oriented to maximize sunlight exposure while providing breathtaking views of the surrounding mountainous landscape. This setting not only enhances the aesthetic experience for occupants but also aligns with principles of passive solar design, ensuring thermal comfort even in harsh climate conditions. The layout of the huts encourages social interaction through communal spaces, while simultaneously providing privacy in sleeping areas, a thoughtful balance that reflects the dual nature of mountain living.
Unique design approaches evident in this project include the integration of sustainable waste management systems and advanced water treatment facilities. These features underscore a progressive approach towards environmental stewardship, echoing a responsibility towards both the landscape and its inhabitants. The architectural layout also pays homage to local building traditions, subtly incorporating elements of Himalayan architecture, which further enriches the cultural context of the project.
Overall, the New Mountain Hut Project stands as a capable response to the contemporary demands of mountain architecture. It highlights the importance of sustainability, user-focused design, and local adaptation while exemplifying how contemporary architectural practices can coexist with natural landscapes. This project is a valuable reference in modern architectural thought, particularly for those interested in sustainable building practices in extreme environments. To delve deeper into the architectural plans, sections, designs, and overarching ideas that make this project exceptional, readers are encouraged to explore the project presentation for further insights into its thoughtful execution and conceptual foundations.


