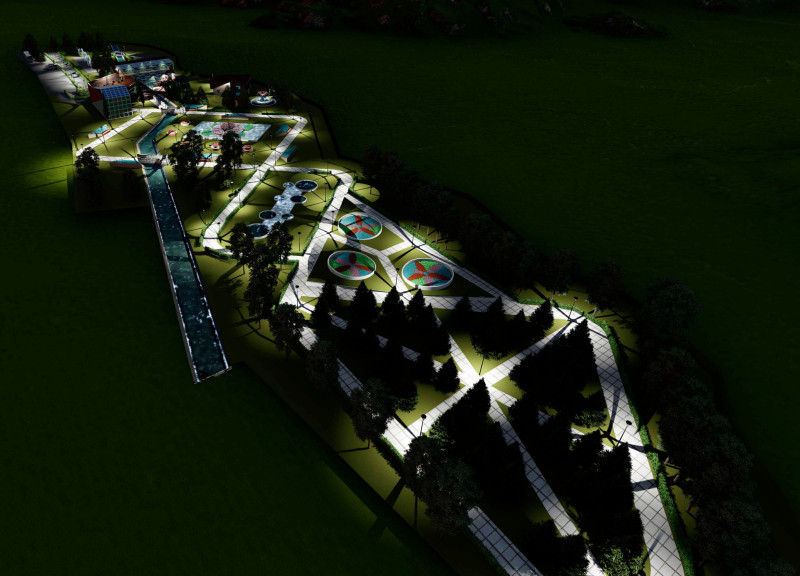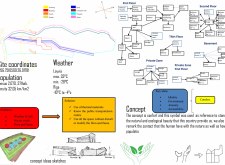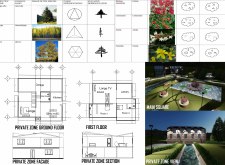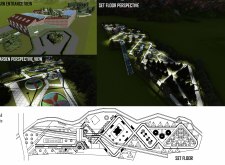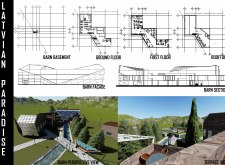5 key facts about this project
At its core, the "Latvian Paradise" project functions as a multifaceted living space that includes both private and communal areas. The structure comprises multiple levels—namely a basement, ground floor, first floor, and second floor—arranged to facilitate a seamless flow of movement throughout the building. Key elements such as the kitchen, lounge, and restrooms are strategically placed on the ground floor to provide easy access for residents and visitors alike. This approach ensures that the most frequently used spaces are readily accessible and functional.
One of the standout features of this project is its thoughtful integration of various zones that cater to different needs and social interactions. The first floor emphasizes privacy with bedrooms and leisure spaces that encourage relaxation, while also incorporating areas for personal enrichment, such as a library. This balance allows for individual retreat while maintaining connectivity with family and neighbors. Furthermore, the design includes terraces throughout the building, encouraging residents to engage with the surrounding landscape and enjoy the natural beauty that defines this region.
The architectural design takes great care in selecting materials that are both aesthetically pleasing and environmentally responsible. The use of thermal materials is prominent, enhancing energy efficiency throughout the building, which is vital given the local climate, where temperatures can range significantly throughout the year. A combination of stone and wood features prominently in the design, creating a warm and inviting atmosphere while ensuring durability and structural integrity. The generous application of glass in the facades and window designs not only maximizes natural light but also fosters a strong visual connection to the outdoors. This attention to materiality reflects a commitment to complementing the landscapes that surround the building rather than overpowering them.
In terms of unique design approaches, the "Latvian Paradise" project is notable for its emphasis on community engagement. The layout is particularly attuned to fostering interaction among residents. Incorporating communal spaces such as event halls and lounges within the design encourages social gatherings and promotes a sense of belonging, crucial in any residential project. This intentional design choice resonates with the values of the local community, creating a space where inhabitants can thrive collectively while also enjoying their personal sanctuary.
Another distinctive aspect of the project is its landscaping, which showcases locally sourced flora to enhance the ecological narrative. Among the selected plants, notable species include Abies alba (Silver Fir), Betula pendula (Silver Birch), and Larix decidua (European Larch). These choices not only improve the aesthetic quality of the setting but also support local biodiversity, exemplifying a holistic understanding of architecture that goes beyond mere building.
This architectural endeavor successfully merges the requirements of modern living with sustainable practices, illustrating how contemporary design can coexist with nature. By addressing both the immediate functional necessities and the broader ecological context, "Latvian Paradise" serves as a benchmark for future architectural projects aspiring to achieve similar standards of integration and harmony.
For visitors interested in delving deeper into the nuances of this project, including architectural plans, sections, and various design elements, we encourage exploration of the detailed presentation available. Engaging with the intricacies of this design offers an enriching perspective on the thoughtful architecture behind "Latvian Paradise."


