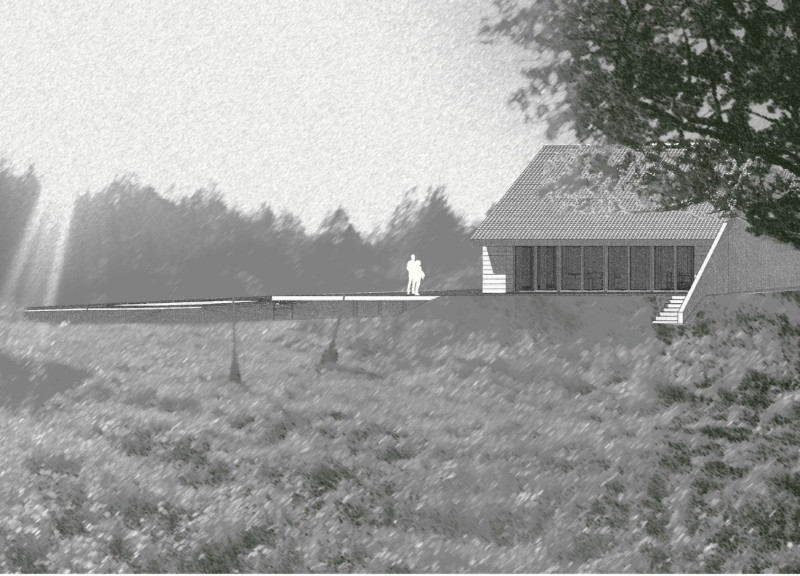5 key facts about this project
The primary function of this architectural project is to serve as both a spa and guest accommodation. Designed to cater to wellness tourism, the guesthouse comprises a variety of communal and private spaces including guest rooms, therapy areas, and cooking facilities. The optimal spatial organization enhances user experience and promotes interaction among guests while providing areas for solitude and reflection.
The architectural elements of By The Trees reflect a commitment to local materials and energy-efficient systems. The structure features a combination of wood, local stone, and concrete tiles. The wooden cladding resonates with traditional Latvian architecture, promoting a contextual aesthetic while the use of local stone contributes thermal mass, aiding in maintaining consistent indoor temperatures. Concrete tiles on the roof minimize maintenance, ensuring durability.
Unique design methodologies characterize this project. A key element is the circular open area integrated within the forest, encouraging community interaction and outdoor activities. This design decision not only maximizes the utility of the site but also maintains the integrity of the surrounding natural environment. The strategic orientation of the building supports passive heating and cooling strategies, fostering energy efficiency. Geothermal heat pumps and solar water heating systems further enhance the sustainability of this architectural endeavor.
Another notable aspect of the project is its careful site planning. The main building is positioned on a gentle hill, maximizing views of the water while ensuring accessibility. Orientation and placement of spaces reflect a thoughtful approach to passive design principles. The thick stone wall on the North side enhances privacy and provides additional thermal benefits, while the South façade opens towards the pond for abundant natural light.
In summary, By The Trees stands out as an exemplary model of eco-friendly architecture. The use of local materials, combined with an emphasis on sustainability and environmental integration, distinguishes this project from conventional spa and guesthouse designs. The architectural plans, sections, and designs reveal thoughtful considerations that contribute to a well-rounded architectural experience. For more insights into the design ideas and functional aspects of the project, exploring the detailed architectural elements is highly encouraged.


























