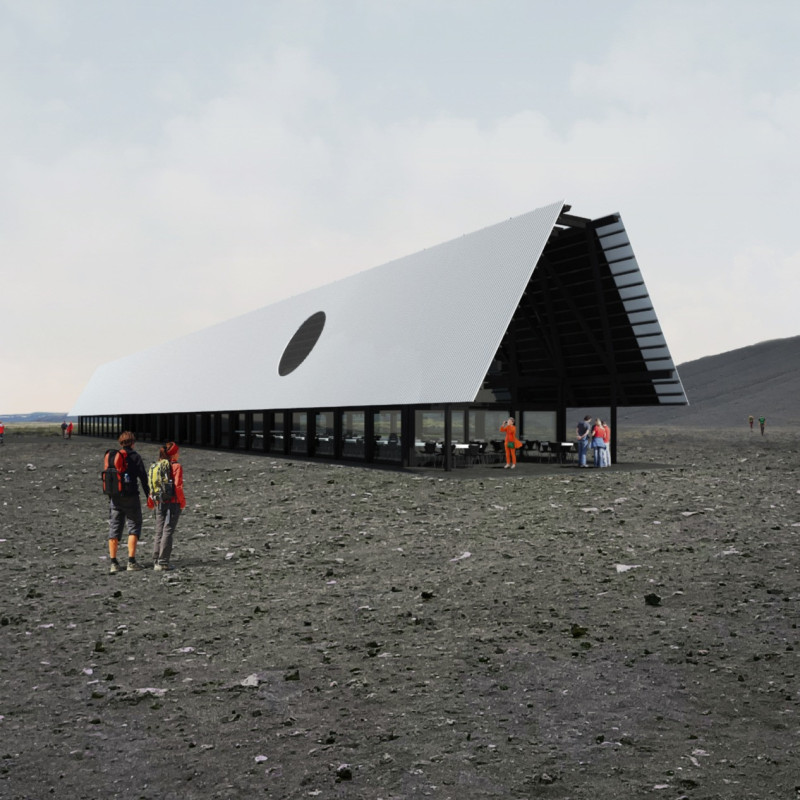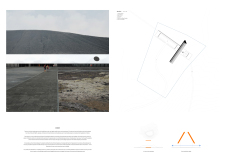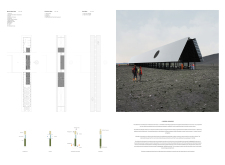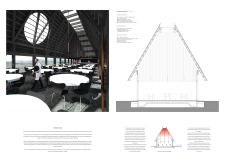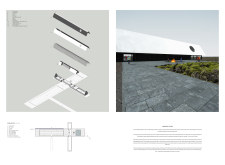5 key facts about this project
**Materiality and Sustainability**
A key aspect of this project is its choice of materials. The design incorporates reinforced concrete for structural stability, wooden beams for aesthetic warmth, expansive glass for natural light and views, and metal roof panels for durability and efficiency. These materials were selected not only for their functional properties but also for their ability to harmonize with the volcanic landscape. The architectural design promotes sustainability through energy-efficient features, including passive solar strategies, natural ventilation systems, and the use of local materials. This approach minimizes the environmental footprint while ensuring the building's long-term viability.
**Architectural Organization and Space Planning**
The layout of the coffee house is strategically organized to facilitate user movement and interaction. Functional areas are arranged to maximize functionality and accessibility, with clear pathways connecting various zones, such as the café and outdoor terraces. The structure employs large, circular openings that serve dual purposes: they provide natural light and connect interior spaces to the outdoors. This design consideration not only enhances the user experience but also reinforces the relationship between the architecture and its environmental context. Furthermore, the building's form draws inspiration from local architectural traditions while simultaneously offering a modern interpretation, distinguishing it from typical coffee house designs.
The commitment to responsive architecture is evident in the project’s ability to foster a sense of community through shared spaces, such as outdoor gathering areas and exhibition zones. These elements encourage social interaction among visitors, enhancing the overall experience of being in a unique and culturally significant landscape.
Explore the project presentation for a comprehensive understanding of the architectural plans, architectural sections, and specific architectural designs that inform this project. By reviewing these elements, you will gain deeper insights into the innovative architectural ideas that underpin this coffee house’s design.


