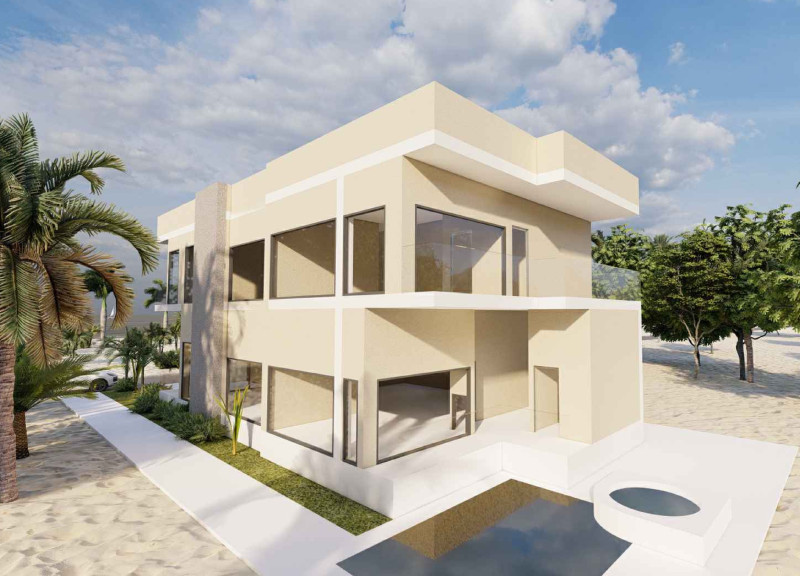5 key facts about this project
The architectural design emphasizes a harmonious relationship between indoor and outdoor spaces. Large windows and open floor plans facilitate natural light flow and ventilation, minimizing reliance on artificial lighting and mechanical cooling. The strategic placement of the building within the site allows it to engage with the surrounding landscape, incorporating greenery that softens the built environment. This ensures that residents and visitors experience a connection with nature, fostering a sense of tranquility amidst urban density.
Functionally, the project is designed to accommodate a variety of activities. It includes both communal areas, such as co-working spaces, lounges, and gardens, where individuals can gather and collaborate, and private spaces that prioritize comfort and privacy. The design recognizes the importance of adaptability, allowing rooms to be easily reconfigured for diverse uses as community needs evolve. This responsiveness to context and user requirements is a notable feature of the architectural approach.
Materiality plays a significant role in this project, with an emphasis on sustainability and durability. The use of locally sourced materials not only reduces the carbon footprint of the construction process but also enhances the visual coherence with the surrounding area. Concrete, wood, and glass are utilized throughout the design, each chosen for their functional attributes and aesthetic qualities. The concrete provides structural integrity while allowing for versatile spatial configurations, the wood introduces warmth and character, and the glass elements enhance transparency and connectivity with the outdoors.
Unique design strategies have been employed to address contemporary challenges, such as energy efficiency and environmental impact. Innovative systems, including solar panels and rainwater harvesting mechanisms, are seamlessly integrated, demonstrating a dedication to reducing the building's ecological footprint. Additionally, the architecture incorporates natural cooling and heating methods, illustrating a sustainable design philosophy that prioritizes long-term environmental stewardship.
The project also pays significant attention to the socio-cultural context, fostering a sense of community through its design. By creating inviting public spaces that encourage social interaction, the architecture is more than just a functional structure; it acts as a catalyst for community connection. The thoughtful arrangement of shared amenities invites users to engage with one another, nurturing a neighborhood spirit that enhances overall quality of life.
In summary, this architectural project exemplifies a refined approach to contemporary design, balancing functionality with aesthetic appeal and sustainability. Its carefully constructed spaces and material choices not only serve practical purposes but also seek to enhance human experience within the urban environment. The project represents a thoughtful response to current societal and environmental challenges, offering a model for future developments that aspire to achieve similar ideals.
For those interested in a deeper understanding of this architectural endeavor, exploring the project presentation will provide additional insights into the architectural plans, architectural sections, and architectural designs that inform its conception. Engaging with these elements can help illuminate the innovative ideas underlying this impactful project.

























