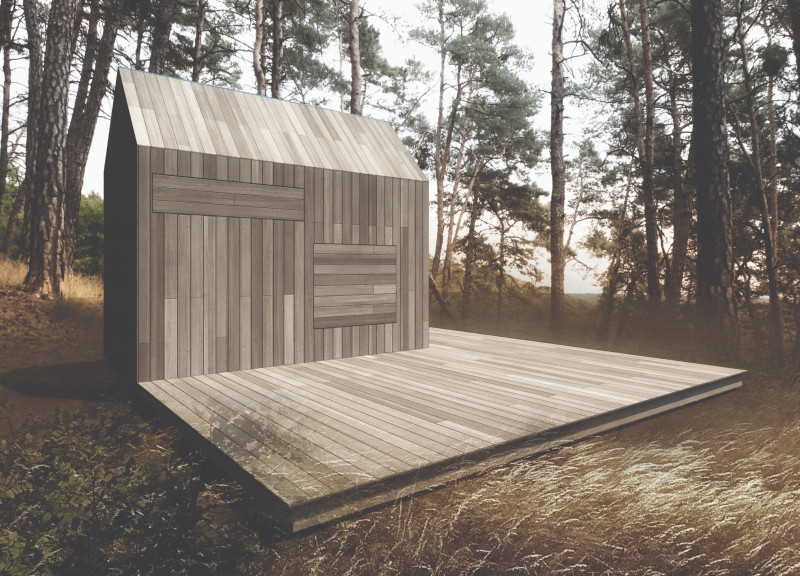5 key facts about this project
The primary function of the Amber Road Trekking Cabins is to provide comfortable and accessible shelter while promoting an active engagement with the surrounding landscape. Each cabin is designed to be lightweight and easily transportable, allowing for efficient assembly in remote locations where traditional construction methods may be impractical. This emphasis on functionality aligns seamlessly with the overarching design philosophy, which prioritizes simplicity and adaptability.
Important elements of the cabins include their distinct gabled roof structure and open-plan interiors. The exaggerated roofline is not merely an aesthetic choice; it effectively facilitates rainwater drainage while integrating the cabins into the regional architectural narrative. Internally, the cabins boast spacious layouts illuminated by generous windows that frame views of the wilderness, emphasizing a connection between inside and out. The use of natural wood finishes and a neutral color palette enhances this relationship, promoting an atmosphere of tranquility and comfort.
The material palette chosen for the Amber Road Trekking Cabins reflects both durability and sustainability. The primary materials include wooden beams, laminated wood boards, and thermal insulation foil, which combine to create a sturdy yet lightweight framework. Additionally, the application of a wood waterproofing agent ensures longevity, making the structure resilient against environmental elements. This careful selection of materials not only reinforces the project’s ecological intentions but also supports the overall aesthetic coherence with the local landscape.
One of the unique features of the Amber Road design is its duality of form. The cabins can shift between a closed, sculptural presence when unoccupied and an open, inviting space when inhabited. This versatility heightens the user experience, encouraging individuals to engage actively with their environment. Furthermore, the cabins employ innovative foundation screws that eliminate the need for traditional footings, streamlining the installation process and minimizing site disturbance.
The architectural ideas embedded within the Amber Road Trekking Cabins emphasize the importance of user interaction and environmental sustainability. By fostering a dialogue between architecture and the natural world, the design succeeds in creating spaces that encourage exploration and reflection. The project embodies a commitment to responsible building practices while remaining attuned to the needs and preferences of its users.
For anyone interested in understanding the nuances of this architectural project, a detailed exploration of the architectural plans, sections, and designs will offer deeper insights into its unique attributes and functional design strategies. Engaging with these elements can enhance comprehension of how the Amber Road Trekking Cabins effectively unite form and function in a manner that respects both the environment and the users’ experience.


























