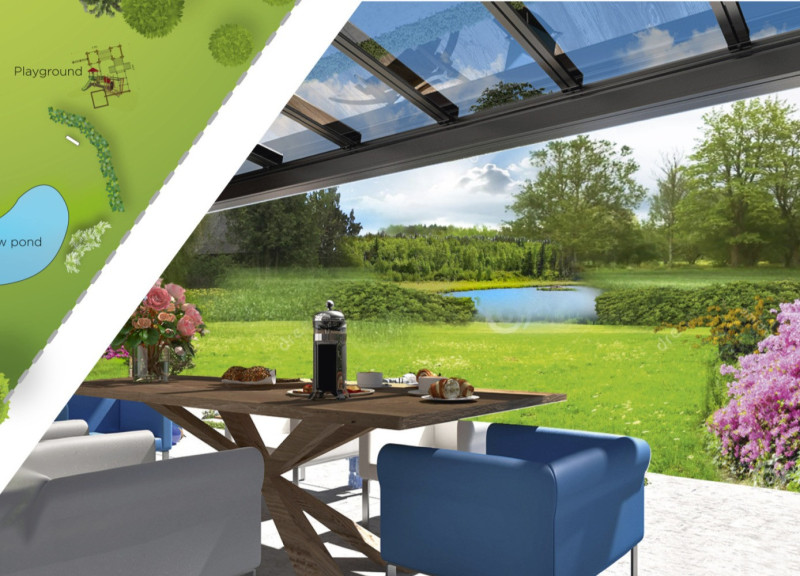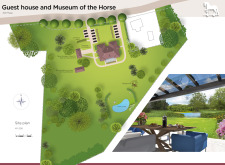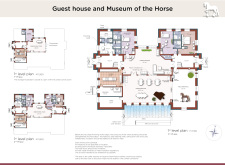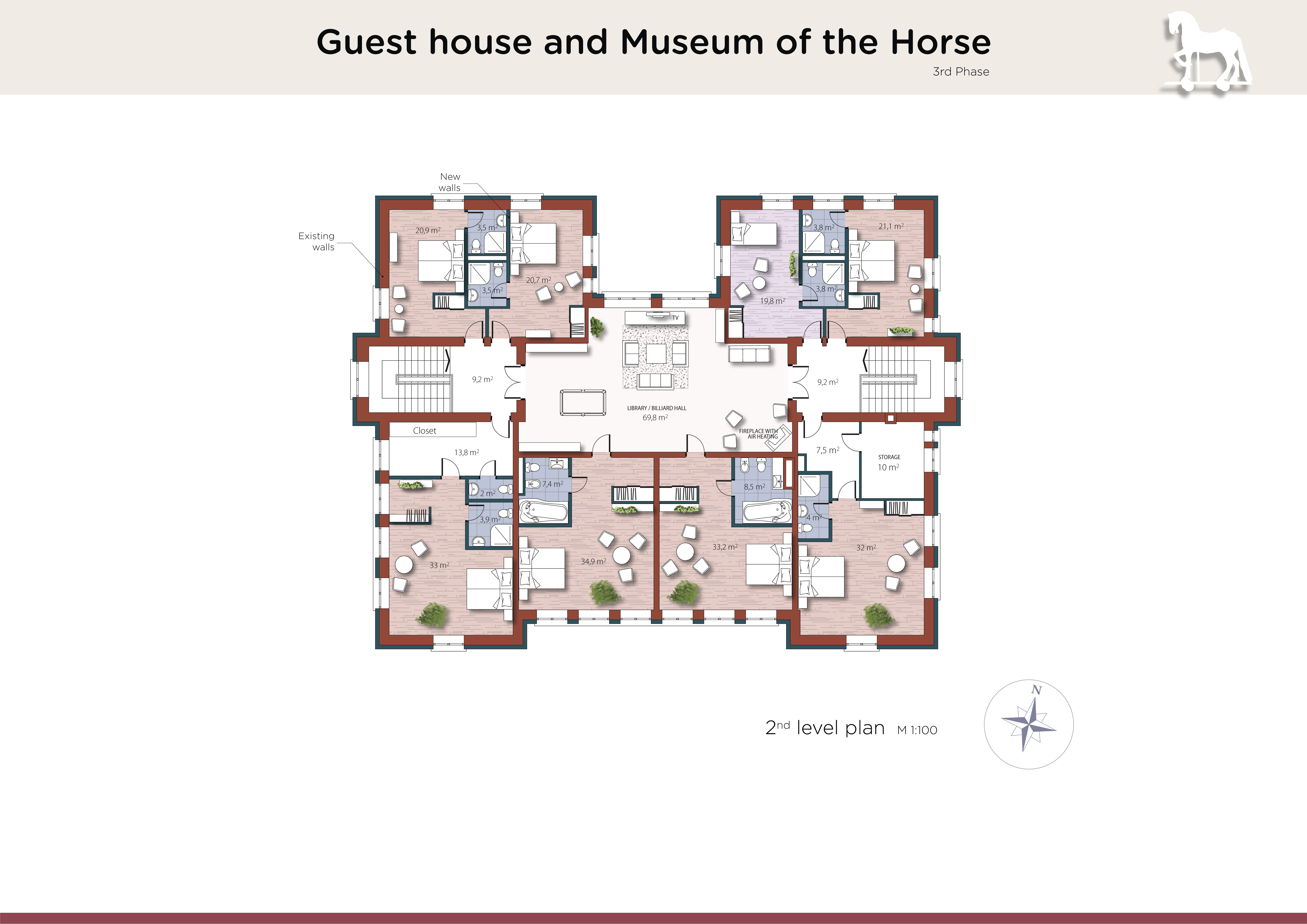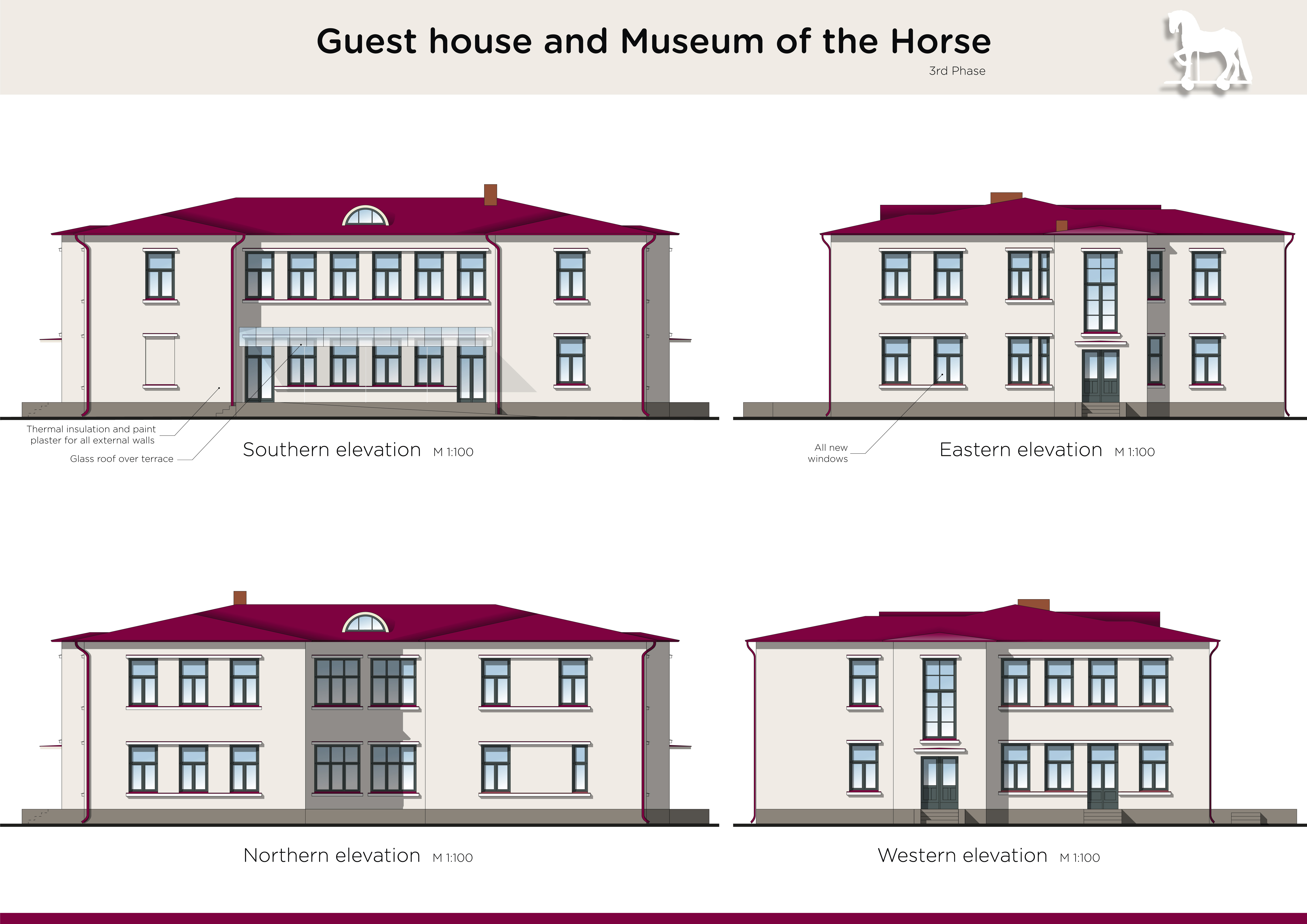5 key facts about this project
The primary function of the project is to provide comfortable lodging through the guest house while simultaneously enabling visitors to engage with the rich history of horses and their relationship with humans in the museum. The layout showcases an intuitive approach, where the guest house and museum are positioned adjacent to one another, facilitating an effortless flow between the experiences offered. This spatial configuration is intentional, as it encourages guests to explore the museum as part of their stay, deepening their appreciation for the subject matter.
Several important elements contribute to the overall functionality and aesthetic appeal of the project. The guest house features an array of communal spaces designed for social interactions, allowing guests to connect with one another, share experiences, and engage in discussions. The design includes spacious common areas that provide a welcoming atmosphere, making it easy for visitors to feel at home even in a new environment. Private guest rooms offer comfort and privacy, ensuring a well-rounded guest experience.
The museum, thoughtfully located alongside the guest house, serves as a dedicated space for exhibitions and educational programs. The architectural design actively integrates learning opportunities, comprised of interactive displays and informative materials about horse history and culture. This connection between architecture and education is pivotal to the project’s mission to promote awareness and appreciation of equestrian heritage.
In terms of materiality, the project emphasizes sustainability and energy efficiency. The use of materials such as thermal insulation helps regulate internal temperatures, reducing energy consumption while enhancing occupant comfort. The expansive use of windows allows for natural lighting and encourages a strong connection with the surrounding natural landscape, blurring the lines between indoor and outdoor environments. The incorporation of a glass roof over the terrace not only illuminates the space but also invites guests to enjoy unobstructed views of the beautiful countryside.
The landscaping surrounding the structures is another vital aspect of the project. Carefully planned greenery, including manicured lawns and strategically placed trees, enhances the site’s natural beauty while creating inviting outdoor areas for visitors to enjoy. A newly constructed pond serves as a focal point, enhancing the ecological diversity of the landscape and providing a tranquil setting for relaxation.
Unique design approaches characterize this project, from the accessibility considerations integrated into the layout to the intentional use of sustainable materials. The incorporation of ramps demonstrates a commitment to inclusivity, ensuring that all guests can navigate the spaces with ease. The flexibility of the design also suggests adaptability, allowing the project to evolve in response to future needs without compromising its original vision.
This architectural endeavor represents a significant contribution to both hospitality and cultural education, revealing the importance of thoughtful design in creating lasting experiences. The seamless integration of functional spaces with a strong educational component, coupled with sustainable practices, defines this project as a model for future developments in architecture.
For those interested in a deeper exploration of the architectural elements including detailed architectural plans, sections, and designs, it's encouraged to review the complete project presentation. This examination will offer further insights into the innovative architectural ideas that underpin the Guest House and Museum of the Horse, and how they culminate in a successful blend of hospitality and cultural engagement.


