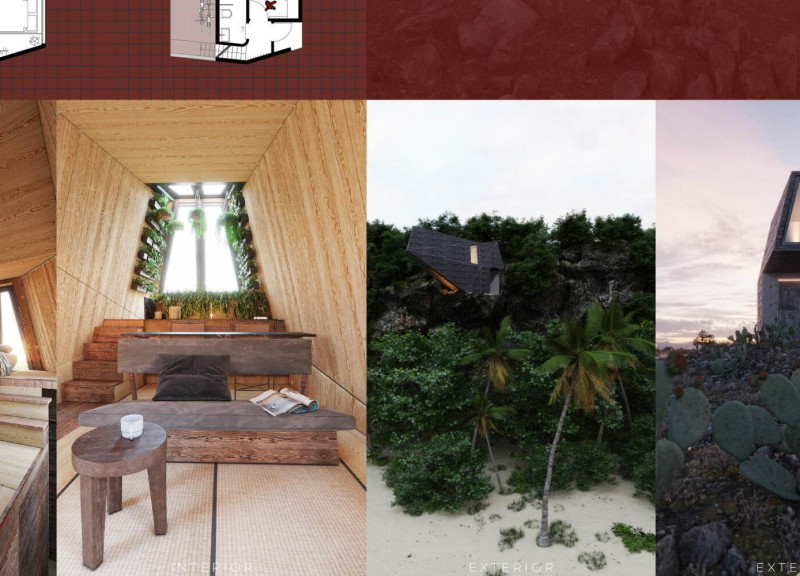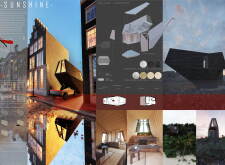5 key facts about this project
At its core, the microhome functions as a multifunctional unit that provides essential living spaces while accommodating the lifestyles of urban dwellers. Encompassing roughly 25 square meters, the design is carefully organized to maximize usability and comfort. Specific attention has been given to key areas: the kitchen is efficiently equipped with necessary appliances and considered storage; the workspace is flexible, allowing for adjustments depending on daily tasks or social needs; the living/sleeping area features convertible elements to optimize space use; and the compact bathroom maintains essential amenities.
One of the more unique design approaches in the "Sunshine" microhome is its emphasis on adaptability. This design encourages transformation based on the ebb and flow of urban life, allowing occupants to rearrange spaces according to their immediate requirements. Such adaptability is illustrated in the minimalist aesthetic that promotes multifunctional furniture and smart storage solutions, ensuring that every inch of the home is purposefully utilized.
The exterior of the microhome is defined by angular silhouettes and interlocking shapes, which not only create visual interest but also serve practical purposes such as enhancing natural ventilation and light penetration. The material choices play a crucial role in this architectural design. The use of wood contributes warmth and natural insulation, while fiber cement panels ensure durability and weather resistance. Large glass surfaces are strategically placed to foster a seamless connection with the outdoors, thereby expanding the perceived space and enhancing overall livability.
Inside, materials are selected for their functionality and aesthetic appeal. Plywood offers lightweight durability, while melamine-faced boards provide modern surfaces that are easy to maintain. Natural textiles further enhance the comfort of the interior, creating a balanced tactile environment that complements the harder materials used throughout.
The strategic siting of the microhome reflects an understanding of its immediate context. Its placement within an urban landscape shows consideration for preserving existing ecosystems and promoting a harmonious coexistence with nature. The design emphasizes ecological responsibility, inspiring occupants to engage with their built environment while minimizing disruptions to the surrounding landscape.
With its focus on functionality and the well-being of its users, the "Sunshine" microhome provides an insightful commentary on contemporary architectural practices. The project integrates modern design ideas with practical solutions, all while addressing the evolving challenges of urban housing. The balance of aesthetics and usability demonstrates a commitment to creating meaningful spaces that enhance quality of life.
For those interested in exploring the architectural nuances of this project further, a review of the architectural plans, architectural sections, and architectural designs will provide deeper insights into the thoughtful strategies employed. By examining these elements, readers can gain a fuller understanding of the innovative ideas that underpin the "Sunshine" microhome and appreciate the forward-thinking approach to modern living it embodies.























