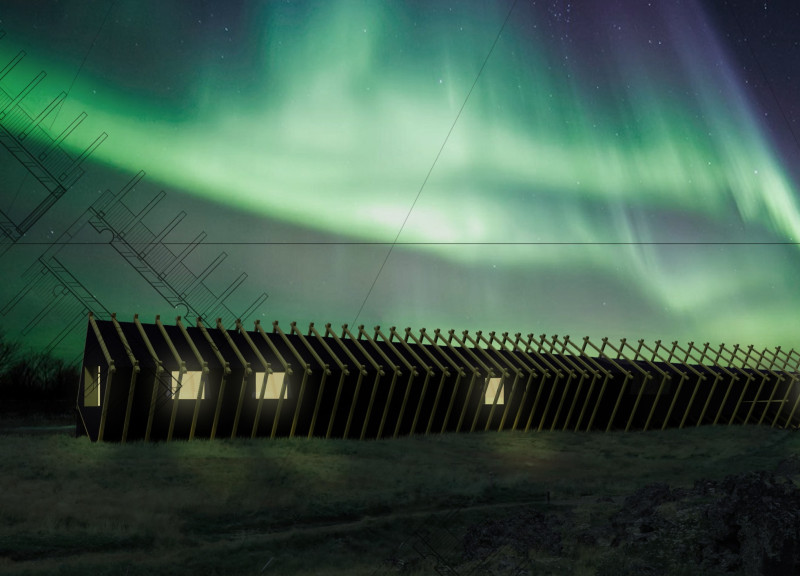5 key facts about this project
The primary function of the Mývatn Northern Lights Rooms is to provide visitors with comfortable accommodations that highlight the surrounding natural beauty, particularly the captivating Northern Lights. The structure is designed to accommodate various guest groups, with a layout that promotes communal activities while ensuring privacy in individual rooms.
The architectural design spans modular units organized thoughtfully across the terrain, allowing for minimal disruption to the site’s ecology. Each unit is strategically positioned to capitalize on views of the landscape and the night sky. Key components include private rooms, communal dining spaces, and outdoor areas. Large windows and sliding glass doors enhance the connection to the outside, creating a continuous dialogue between indoor and outdoor spaces.
Innovative design approaches distinguish this project from other lodging facilities. One of the unique aspects is the use of local materials, ensuring that the structures resonate with the natural environment. Wood is utilized extensively for both structural and aesthetic elements, while glass is incorporated to frame scenic vistas and facilitate natural light penetration. These choices contribute to a sense of warmth and belonging, enhancing guest comfort. Moreover, the project emphasizes sustainability through systems for rainwater collection, greywater reuse, and energy-efficient insulation, reflecting a commitment to ecological practices.
Furthermore, the layout is designed to encourage social interactions among guests while maintaining spaces for solitude and reflection. The communal areas are designed for up to 10 individuals, fostering a sense of community. Outdoor terraces link the interior with the landscape, inviting guests to partake in outdoor activities while enjoying the scenery.
For a comprehensive understanding of the Mývatn Northern Lights Rooms project, it is recommended to explore the detailed architectural plans, sections, and designs. These documents will provide deeper insights into the project's organization, materiality, and overall design intentions. Engaging with these materials will enhance the appreciation of the architectural ideas that underpin this distinctive project.


























