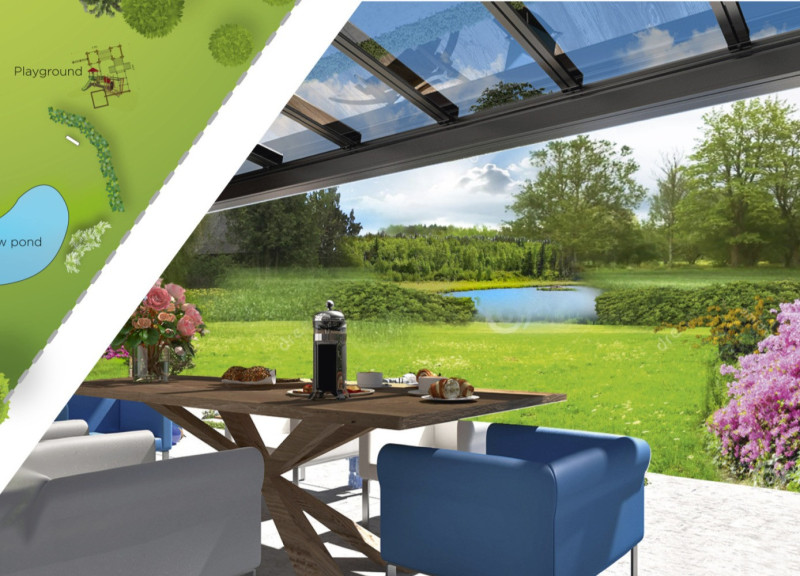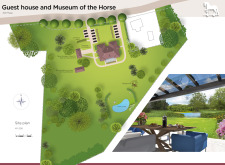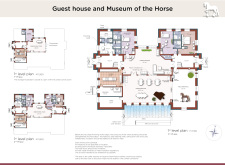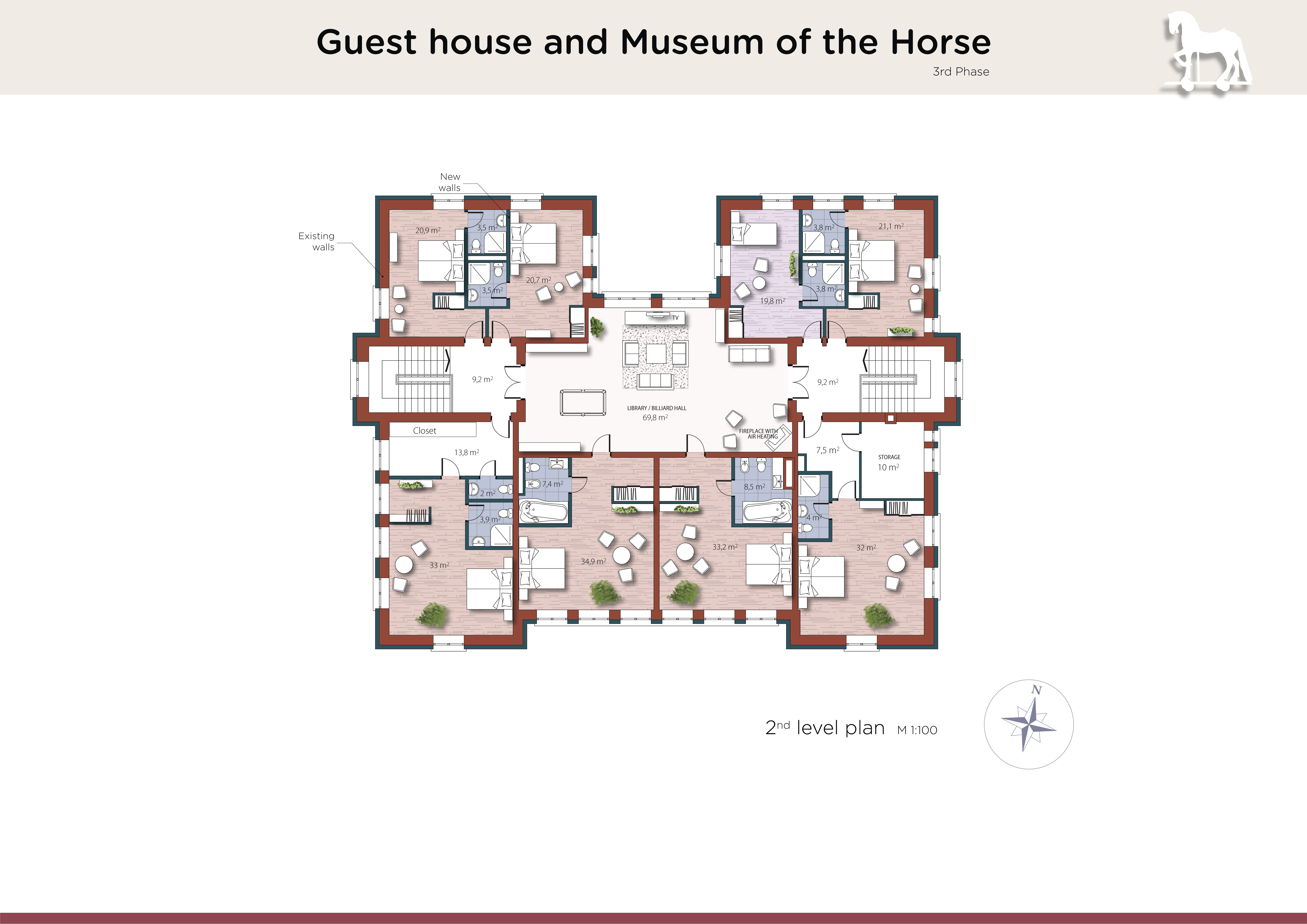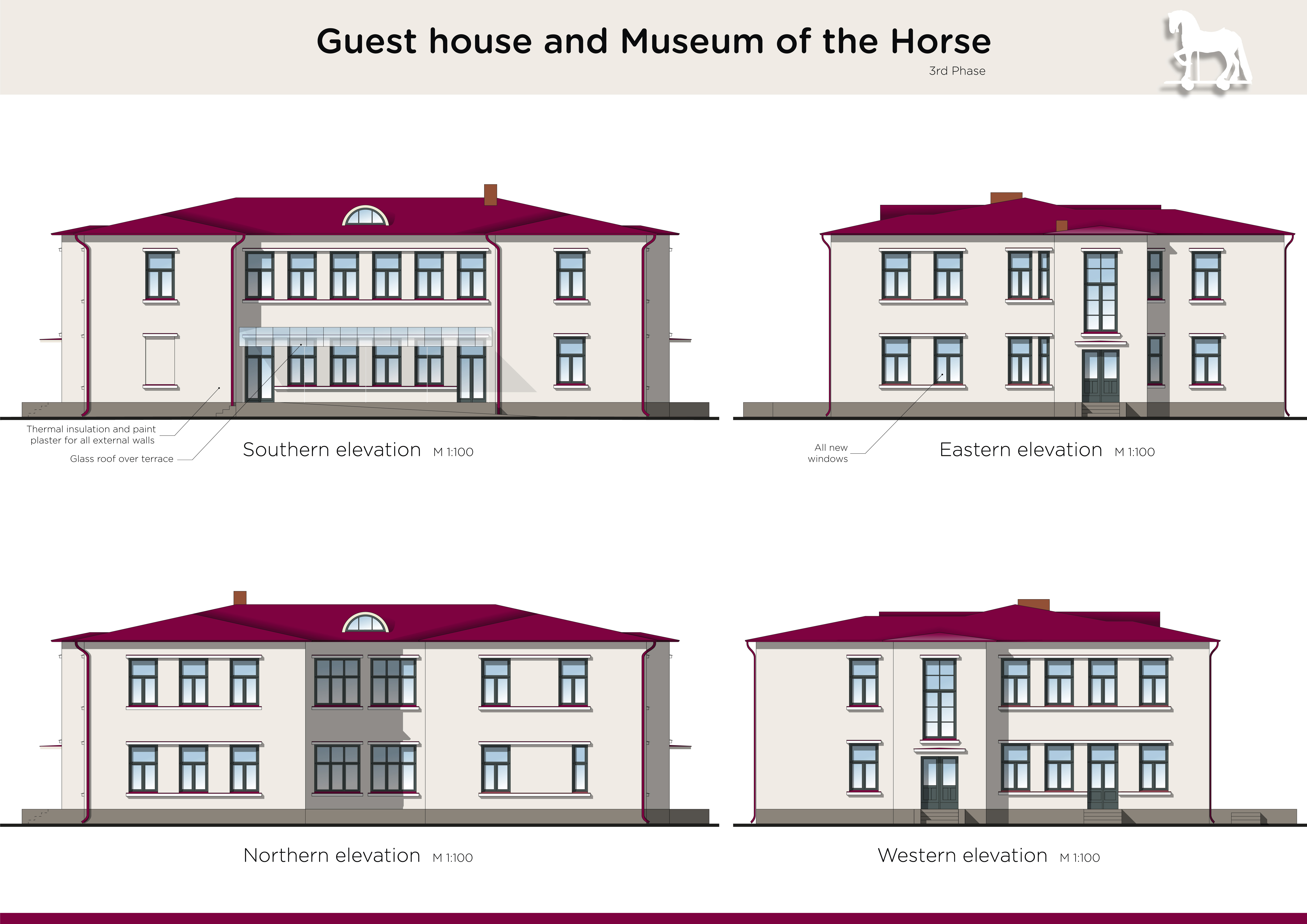5 key facts about this project
The project includes carefully planned spaces that enhance its dual role, featuring communal areas, private guest rooms, and dedicated exhibition spaces. Each aspect of the design has been developed to create an inviting environment, while also providing opportunities to engage with horse-related history and education.
Integration of Natural Elements
A key feature of the design is its integration with the natural landscape. The arrangement of trees and water features, alongside pathways, encourages interaction with the outdoors. The use of a pond introduces a hydrological aspect that contributes to local biodiversity. Furthermore, a playground area signifies a commitment to family-oriented engagement, making the facility inclusive for all age groups. The project layout allows for a smooth flow between different spaces, ensuring that visitors can navigate easily while exploring both the museum and guest accommodations.
Construction and Material Selection
The architectural design reflects a careful selection of materials that align with contemporary building practices. Thermal insulation is prioritized, contributing to energy efficiency within the walls, while paint plaster is employed for a clean, durable finish on external surfaces. The extensive use of glass allows for abundant natural light and views, reinforcing the connection between the interior and the landscape. Wooden elements may also be incorporated, supporting an environmentally friendly approach and adding a sense of warmth to the overall aesthetic.
Innovative Structural Approaches
The building showcases distinctive architectural approaches, notably a glass roof feature that allows the terrace to be used year-round. This design element enhances functionality and provides a transitional space that blurs the boundaries between indoor and outdoor environments. The architecture merges traditional gabled roof elements with modern design principles, resulting in an exterior that is both familiar and contemporary.
Emphasizing community, the project also houses exhibition halls that foster educational engagement with equestrian themes. The layout is adeptly organized to facilitate both public access and guest privacy, ensuring a comprehensive experience for those visiting or staying.
For an in-depth analysis of the architectural plans, sections, and overall design ideas, please explore the project presentation to gain further insights into this thoughtfully designed project.


