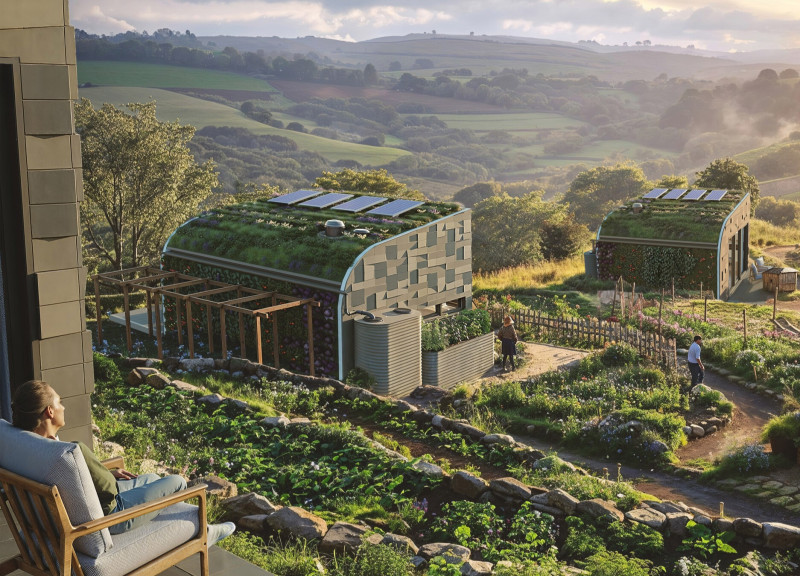5 key facts about this project
The architecture exemplifies a thoughtful interplay of space and light, utilizing expansive floor-to-ceiling windows that blur the boundaries between indoor and outdoor realms. This design decision not only enhances natural illumination but also fosters a direct connection with the surrounding landscape. The careful placement of windows allows for panoramic views while optimizing energy efficiency through the use of thermal glazing, which minimizes heat loss during colder months and reduces solar gain in the summer. This aspect of the design is essential, as it embodies the project's ethos of environmental sensitivity.
The project's exterior showcases a harmonious blend of materials that speaks to both durability and visual appeal. Notable materials include reinforced concrete, which provides structural integrity and resilience; timber cladding, which brings warmth and a tactile quality; and glass elements that encapsulate transparency and openness. The use of local materials is significant, not only enhancing sustainability by reducing transportation emissions but also anchoring the project within its geographical context. Each material is meticulously selected to contribute to the architectural narrative, reinforcing the unity between the building and its setting.
Functionally, the space accommodates various activities, including community gatherings, exhibitions, and commercial interactions. The layout is thoughtfully designed to facilitate circulation and encourage social engagement, with open-plan areas promoting a fluid movement from one functional zone to another. Flexibility is a key element of the design, allowing for easily reconfigurable spaces that can adapt to varying user needs.
Unique design approaches are highlighted through various architectural features integrated into the project. For instance, the inclusion of green roofs and vertical gardens introduces biophilic design principles, fostering a connection to nature within urban landscapes. These elements not only enhance the aesthetic quality but also contribute to biodiversity and improve air quality in the area. Additionally, rainwater harvesting systems and energy-efficient HVAC systems underline the commitment to environmental stewardship, ensuring that the project remains resource-efficient over time.
The project stands out for its earnest reflection on community engagement throughout its design process. Efforts were made to involve local stakeholders in discussions, ensuring that the architecture serves the actual needs of the residents. This inclusive approach demonstrates a shift in architectural practice, recognizing the importance of user-centric design in contemporary projects.
Exploring the architectural plans surrounding this project reveals intricate details regarding spatial organization and circulation patterns, while the architectural sections provide insights into the building's volumetric relationships. The architectural designs illustrate how the interplay of spaces is engineered to enhance both social interaction and user experience within the environment.
For those who are drawn to exploring innovative architectural ideas and how they can be implemented in real-world contexts, reviewing the finer details of this project can offer valuable insights. The craftsmanship, thoughtfulness, and creativity present in every aspect of the design merit further exploration to appreciate the architectural richness embedded in this endeavor.


 Francesco Corvino,
Francesco Corvino,  Maria Valentina Cosani
Maria Valentina Cosani 























