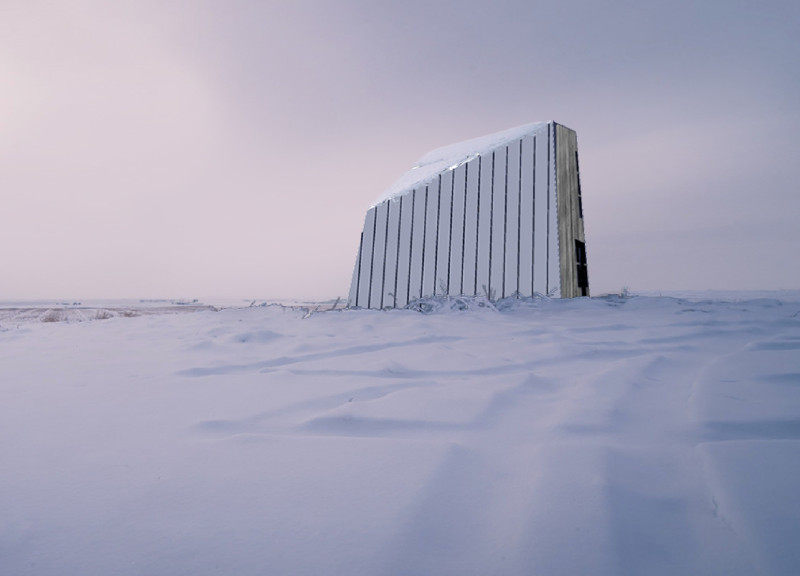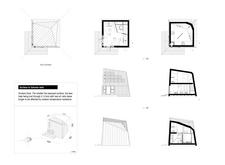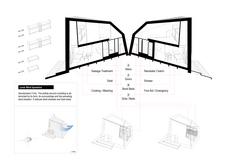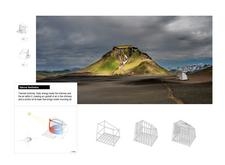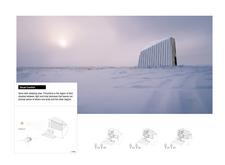5 key facts about this project
At its core, the project represents a commitment to sustainability and modern living. While it is compact, the hut is highly functional, accommodating multiple occupants without compromising on comfort or usability. The design effectively integrates various living spaces, promoting flexibility and adaptability for its users. Bunk beds and versatile communal areas enable the hut to cater to a range of activities, from intimate gatherings to individual retreats, fostering a sense of community while respecting personal space.
The architectural form features an innovative shape characterized by sloped roofs and angular facades, setting it apart from conventional building typologies. This unique approach not only enhances the aesthetic appeal but also optimizes the building's performance regarding energy efficiency and environmental compatibility. The aerodynamic design minimizes heat loss while addressing wind dynamics prevalent in the area, ensuring that the structure remains resilient in varying weather conditions.
Supporting the architectural integrity is the careful selection of materials that emphasize both durability and sustainability. Wood serves as a primary material, utilized for structural framing and cladding. This choice not only provides insulation but also imparts a natural warmth that resonates with the surrounding environment. Large sections of glass have been strategically incorporated to create connections between the interior and the exterior, flooding the space with natural light and offering unobstructed views of the landscape.
The project integrates advanced environmental systems, including a sewage treatment setup and a rainwater harvesting cistern. These features position the hut as an off-grid solution, promoting self-sufficiency while minimizing its ecological footprint. Such elements are both practical and indicative of a broader awareness of ecological responsibility, reflecting a design ethos that prioritizes the well-being of both users and the environment.
Particular attention has been paid to ensuring thermal comfort within the hut. The implementation of a thermal chimney is central to achieving natural ventilation, allowing for the efficient circulation of air. By facilitating the upward movement of warm air, this system not only maintains a consistent internal temperature but also enhances the overall living experience. The layout of spaces intentionally considers light and shade, providing various levels of light diffusion that contribute to a soothing atmosphere.
In essence, this architectural project stands out for its harmonious blend of form, function, and sustainability. Its unique design approaches reflect an understanding of modern living requirements while addressing environmental challenges. The unique use of space, coupled with efficient material choices, promotes a lifestyle that is both connected to nature and accessible for its occupants.
For readers interested in delving deeper into the architectural aspects of this project, exploring details such as architectural plans, architectural sections, and other architectural designs will yield a comprehensive understanding of the ideas and intentions that inform this innovative hut design.


