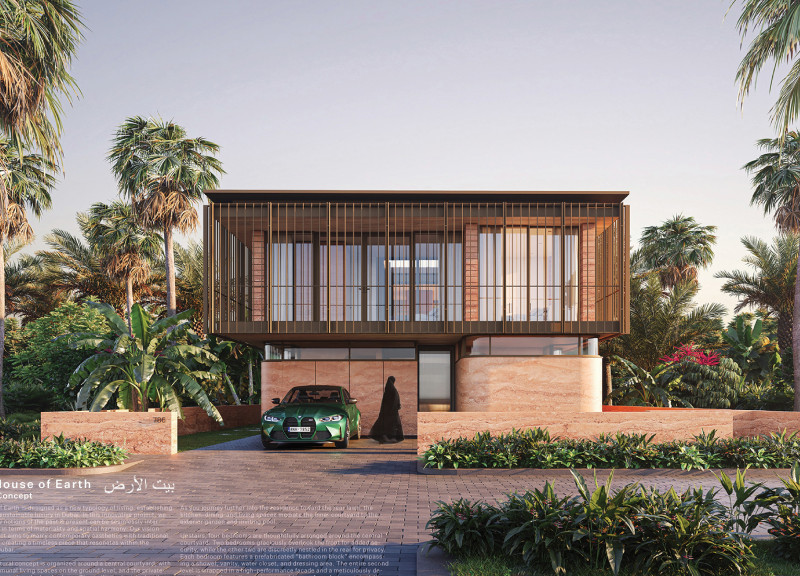5 key facts about this project
At the heart of the project is an intricate layout that optimizes space without compromising comfort or accessibility. The use of open floor plans allows for fluid movement throughout the interior, encouraging interaction among residents. This design choice aligns with a broader trend in architecture that seeks to create inclusive environments conducive to social connection. Natural light is a key element, with large windows strategically placed to illuminate living spaces and reduce reliance on artificial lighting. This connection to daylight not only enhances the ambiance within but also promotes well-being among residents.
The material palette of the project is carefully considered, embodying a balance between durability and aesthetic appeal. The facade features locally sourced brick, known for its thermal mass properties, which aids in energy efficiency and contributes to the overall sustainability of the building. Complementing the brickwork are sections of glass and steel that introduce a modern touch while offering glimpses into the vibrant life within. This choice of materials not only supports the structural integrity of the design but also anchors it within its geographical context, drawing on local architectural vernacular while pushing the envelope of contemporary aesthetics.
Unique design approaches are evident throughout the project, particularly in its integration of green spaces. Balconies and terraces are adorned with planters, allowing residents to cultivate their own gardens, thereby enhancing their personal connection to nature. This biophilic design strategy reflects a growing awareness of the impact of nature on mental health, making outdoor space an integral component of urban living. The thoughtfully designed communal areas, such as rooftop gardens and shared lounges, encourage outdoor activities and foster interactions among residents, reinforcing the community aspect of the design.
Sustainability is not just a buzzword in this project; it is woven into the very fabric of the design. Features such as rainwater harvesting systems and solar panels illustrate a commitment to reducing the ecological footprint of the building. An emphasis on passive heating and cooling strategies reduces dependency on mechanical systems, further enhancing the energy efficiency of the project. These sustainable practices align with a broader architectural trend that prioritizes environmental responsibility and promotes a healthier urban environment.
In exploring the architectural plans, sections, and designs presented, one can gain deeper insights into the meticulous thought process that has shaped this project. Each element, from the choice of materials to the arrangement of spaces, has been aligned with the overarching goal of creating a livable, friendly community within the urban fabric. The project stands as a testament to the potential of architecture to enhance quality of life while respecting environmental and social contexts.
Readers are encouraged to delve into the project presentation to fully appreciate the intricacies of this architectural endeavor. An exploration of the architectural plans, sections, and various designs will provide a comprehensive understanding of the innovative ideas that have informed this project, underscoring its relevance in contemporary discourse on urban living and community development.























