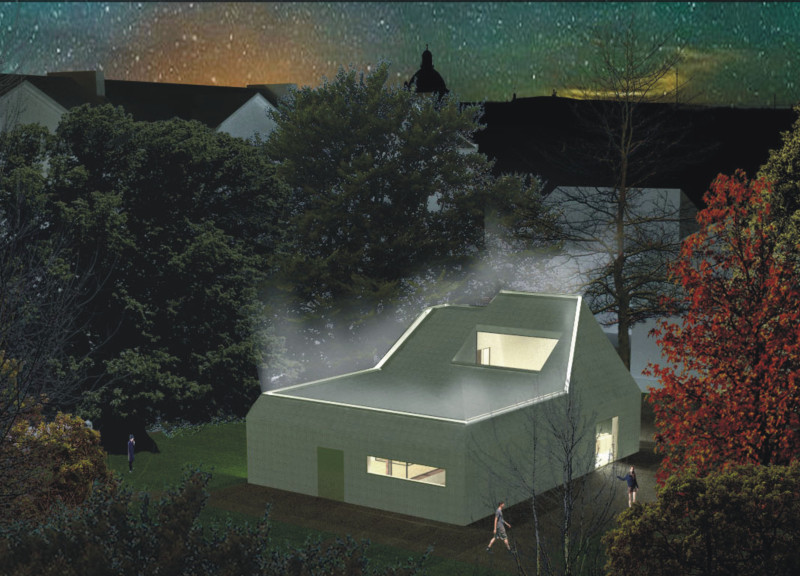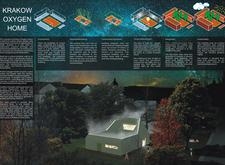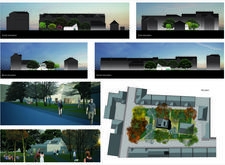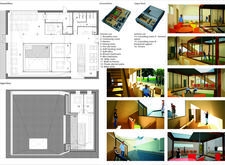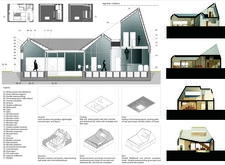5 key facts about this project
At its core, the Krakow Oxygen Home represents more than just a physical space; it embodies a vision for health and wellness that is deeply connected to the natural world. The architecture leverages its location by incorporating existing elements of the surrounding park, integrating green spaces that are vital for mental and physical recovery. The design is essentially an advocate for well-being, making a clear statement about the importance of nature and community in the healing process.
In terms of functionality, the project is aptly designed to serve both communal needs and individual requirements. The ground floor features essential areas such as a reception space, a community room for group activities, a dining area accompanied by a kitchen, and private consulting rooms for medical staff. Each of these spaces is carefully thought out to foster interactions among residents and between residents and caregivers. The layout promotes comfort and ease of use, ensuring that residents feel at home while receiving their care.
The upper floor complements the ground level by providing additional consulting rooms and a terrace that encourages relaxation and socialization in an open-air setting. Access to outdoor areas is an essential aspect of the design, emphasizing that healing environments should extend beyond traditional walls.
A notable aspect of the Krakow Oxygen Home is its unique use of materials and design techniques. The main structural elements include thermal blocks for insulation, enhancing energy efficiency and contributor to a comfortable indoor environment. The façade is finished with white ceramic tiles, reflecting sunlight to decrease the heat load, while large windows and skylights flood the interior with natural light. The roofs are designed to catch natural air flow, reducing reliance on mechanical cooling systems, thereby creating a sustainable structure.
Locally sourced timber plays a significant role in both structural integrity and aesthetic warmth, promoting a sense of connection to the locale. The integration of green roofs and walls further enhances the sustainability of the building, creating a habitat for local wildlife and minimizing the ecological footprint.
The architectural design of the Krakow Oxygen Home illustrates a fundamental shift towards community-centered healthcare, with an emphasis on collaboration and support. By prioritizing communal spaces alongside private areas, the project cultivates an atmosphere of fellowship while allowing for personal reflection and respite. This balance is crucial for the target demographic, who may be navigating challenging health journeys while also needing connection and support from others in similar situations.
This project serves as a model for future developments in health-oriented architecture. Its emphasis on ecological sustainability, community engagement, and the integration of natural elements into healthcare design offers valuable insights for architects and planners. The various architectural plans, sections, and designs provide a comprehensive understanding of how spaces can effectively meet the diverse needs of individuals within a community-focused framework.
To gain a deeper insight into this thoughtful project, readers are encouraged to explore the full presentation of the Krakow Oxygen Home, including its architectural designs and innovative ideas that contribute to a healthier, more cohesive living environment.


