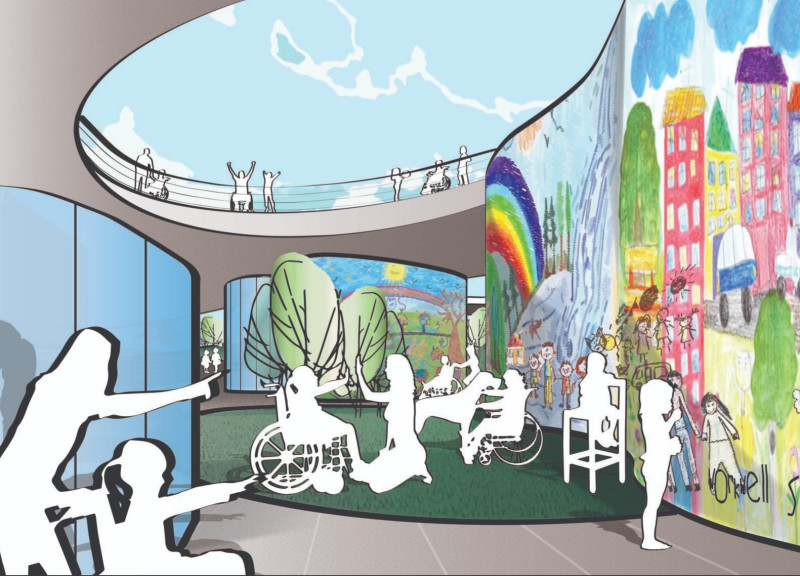5 key facts about this project
At the heart of the design lies the intention to create spaces that evoke a sense of belonging and peace. "Brooming Home" integrates various therapeutic principles, utilizing nature as a central component to facilitate healing. The architecture embraces elements such as light, sound, and natural materials, all of which work together to foster an atmosphere that promotes emotional well-being. The design strategically incorporates large windows and glass walls that allow natural light to flood interior spaces, connecting the occupants with the outdoor environment and creating a visual dialogue between indoors and outdoors.
Important parts of the project include interactive spaces that encourage engagement and creativity. The inclusion of features like "The Wall of Wonder" invites children to express themselves artistically, while communal areas such as "Sunshine Bay" enable families to share moments together in a calm, supportive setting. The layout of the hospice reflects a careful zoning strategy that balances private family retreats with open spaces for communal interaction. This thoughtful arrangement recognizes the complex emotional landscape of families dealing with terminal illness, creating adaptable areas that can cater to various needs.
The choice of materials plays a critical role in the overall design philosophy. Wood is used extensively for its warmth and familiar feel, providing tactile comfort to both children and families. Natural stone is also incorporated, offering durability and grounding the structure within its environment. The use of vibrant colors in paints and fabrics adds an uplifting atmosphere, offering gentle stimulation while remaining soothing. Overall, every aspect of material selection is aligned with the project's emphasis on creating an inviting, warm, and supportive space.
The project illustrates unique design approaches that distinguish it from traditional healthcare facilities. The architects have prioritized natural elements in the design, with lush gardens and carefully planned outdoor areas integrated into the overall layout. This addition not only provides therapeutic gardens but also accommodates Nature Assisted Therapy and Animal Assisted Therapy, recognizing the significance of nature in emotional recovery.
Moreover, "Brooming Home" features a cohesive architectural language that reflects a commitment to community values, providing an inviting space that promotes connection not only between families but also within the broader community. The design fosters interactions, whether through shared spaces or events aimed at building relationships among families facing similar challenges.
Overall, "Brooming Home" serves as a thoughtful model for healthcare architecture, illustrating how design can contribute to the emotional and psychological well-being of its users. This project stands as a testament to a holistic, human-centric approach to architectural design in a sensitive context. For those interested in exploring further, delving into the architectural plans, architectural sections, and architectural designs will provide a deeper understanding of the innovative ideas and methodologies that underpin this remarkable project. Engaging with these elements can offer invaluable insights into how thoughtful design can positively influence the lives of its occupants.























