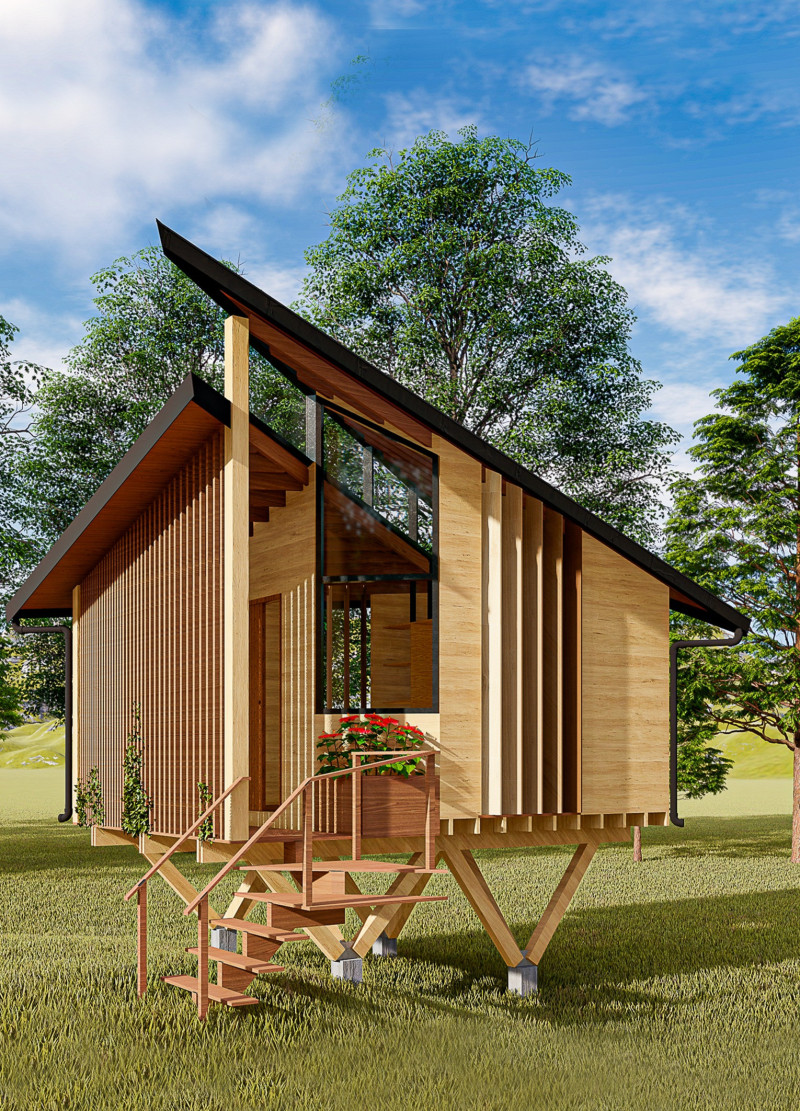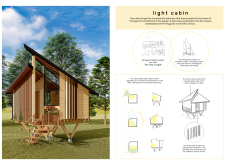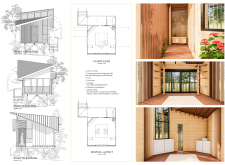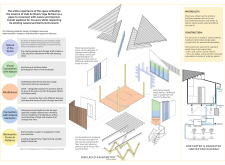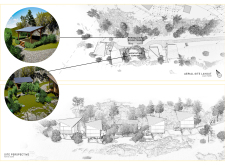5 key facts about this project
The architectural design incorporates significant features that facilitate its functionality as a wellness space. It utilizes large windows to maximize natural light and provide unobstructed views of the landscape. The irregular foundation echoes natural forms, creating a balance between the built environment and the natural setting. The exterior showcases rotating wood panels, allowing users to modify their privacy and light exposure based on personal preference and the time of day.
Unique Design Approaches
One of the defining aspects of the "Light Cabin" is its integration of sustainable materials. The primary use of wood minimizes the project's carbon footprint, aligning with contemporary environmental goals. Structural components, including textured and gouged wood for flooring, enhance the tactile experience while remaining practical. Steel connections serve as robust structural elements, reinforcing the cabin's design integrity without compromising aesthetics.
Another distinguishing feature is the versatility embedded in the spatial layout. The inclusion of flexible storage solutions and multifunctional areas allows for a customizable experience, catering to various meditation practices and personal routines. The planter box brings nature indoors, further blurring the lines between interior and exterior and enhancing the overall sensory interaction within the cabin.
Functional Features and Spatial Arrangement
The cabin's organization includes a well-defined entry corridor leading to communal and private areas. Features such as a changing area and sink contribute to the overall functionality, ensuring that the space meets practical needs without detracting from its serene focus. The arrangement promotes fluid movement throughout, encouraging contemplation and relaxation.
The architectural plans reveal a careful consideration of proportions and flow, allowing natural light to penetrate throughout the day. The large openings and strategic placements emphasize views while maintaining a sense of enclosure necessary for comfort.
The "Light Cabin" exemplifies a contemporary approach to architecture by blending form with function, and nature with design. To gain deeper insights into the project, including its architectural plans, sections, and innovative design ideas, explore the complete project presentation.


