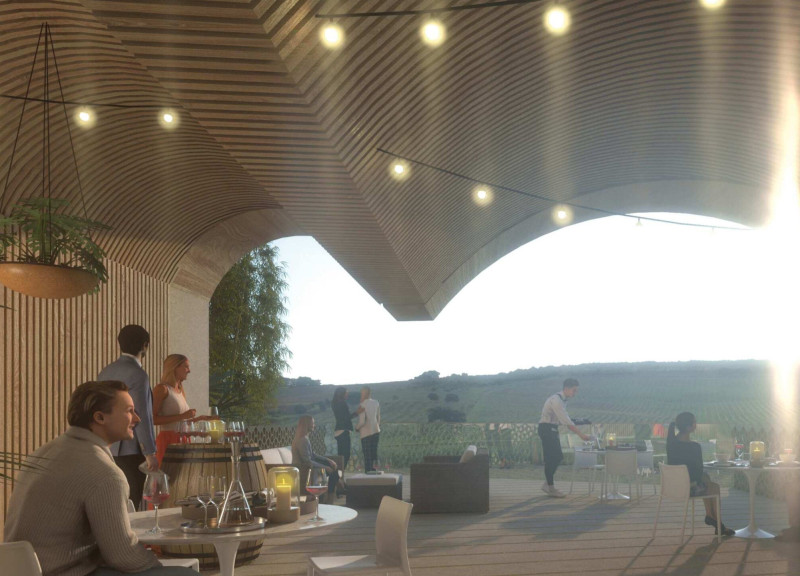5 key facts about this project
The primary function of the hotel extends beyond mere accommodation; it is a space designed for relaxation, engagement, and exploration. It serves as a venue for guests to experience the region's winemaking practices while enjoying the scenic beauty around them. The layout of the hotel emphasizes connectivity and interaction, effectively incorporating various zones designed for leisure and socialization, including hotel rooms, dining areas, and recreational facilities.
Noteworthy architectural elements define the project. The design integrates a series of pathways that wind through the property, encouraging guests to traverse the terrain while offering opportunities for leisurely exploration and appreciation of the vineyard views. This interplay between the built form and landscape not only enhances accessibility but also fosters a deeper connection to the natural environment. The design utilizes gently sloping rooflines that mimic the form of the vineyard hills, creating buildings that feel at home within their surroundings.
The material selection of the project is crucial and reflects a deep commitment to harmonizing with the local landscape. Wood is used extensively, particularly in the ceilings, providing a sense of warmth and connection to nature. Stone, employed throughout the façade, complements the regional geology, forming a foundation of durability and a sense of permanence. Glass elements are strategically positioned to create spaces filled with natural light, while providing uninterrupted views of the vineyards, merging indoor and outdoor experiences. Render finishes introduce a contemporary touch that contrasts with the traditional elements of stone and wood, creating a rich diversity of textures that enhances the visual appeal.
Another significant aspect of this hotel is its interior design, which draws inspiration from traditional winemaking techniques. The interiors are crafted to evoke the experience of a vineyard and are finished in a way that pays homage to the local cultural heritage. These themes are reinforced through sculptural spaces that serve as reminders of the past while catering to modern sensibilities.
The zoning within the hotel caters to various guest needs, creating distinct areas for relaxation, dining, and entertainment. Hotel rooms are designed with large windows, allowing guests to enjoy the expansive views of the vineyards and surrounding landscapes. Communal spaces such as the restaurant and bar are purposefully positioned to maximize the scenic vistas while promoting interaction among guests.
In synthesizing these design elements, the Quinta do Monte D’Orio Wine Hotel not only provides a functional space for visitors but also encapsulates the essence of its location, promoting a sense of place and heritage. The architectural approach highlights the synergy between the natural environment and built structures, showcasing how thoughtful design can create meaningful experiences.
For a deeper understanding of the architectural decisions and innovations implemented in this project, readers are encouraged to explore the detailed architectural plans, sections, and designs presented throughout the project documentation. By examining these elements, one can gain valuable insights into the architectural ideas that drove the design process and shaped the final outcome of this unique wine hotel.


























