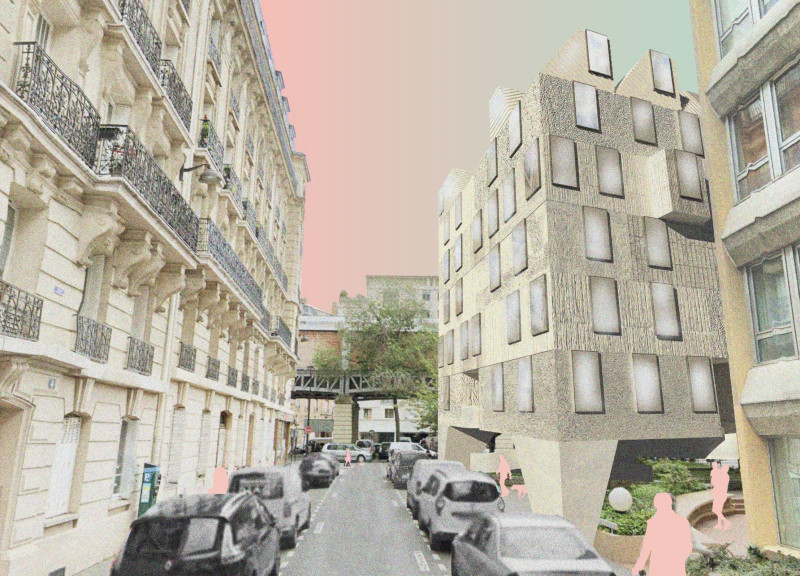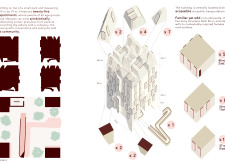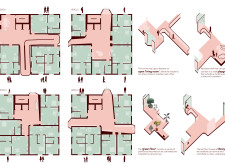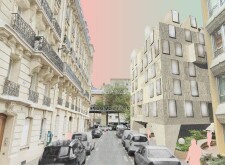5 key facts about this project
Architecturally, the Commune project presents a distinct five-story structure that integrates seamlessly into the surrounding urban landscape. The design reflects a modern aesthetic while respecting Paris’s historical context, making it a thoughtful addition to the area. The building’s rooflines and facade feature a careful interplay of textured surfaces and expansive windows, promoting natural light and fostering connections between the interior and the environment.
Central to the architecture of the Commune is the realization that housing should address more than just shelter; it should foster community interactions and support connectivity among residents. This project accommodates 25 apartments, ranging from studios to larger family-oriented units. Each apartment is designed with practical living in mind, emphasizing comfort and functionality while remaining affordable. The careful spatial arrangement encourages a blend of privacy and community, aligning with the needs of both individuals and families.
One of the standout features is the provision of communal spaces throughout the building. Notably, the first floor includes an open living room designed for gatherings and social events. This communal area serves as the heart of the project, promoting social interactions and allowing residents to build relationships. Additional amenities, such as outdoor recreational spaces, provide opportunities for active engagement and play, further enhancing the communal atmosphere.
The architecture of the Commune also pays significant attention to sustainability. The selection of materials reflects a commitment to environmental responsibility, ensuring that the structure not only meets functional needs but also reduces its ecological footprint. Incorporating green spaces and landscaped areas within the project contributes to the overall livability and aesthetic appeal, aligning with modern urban design principles that favor natural integration.
The library, positioned strategically at the top of the building, acts as a knowledge hub, encouraging learning and literacy among residents. This intentional placement highlights the project’s commitment to education and intellectual engagement, reinforcing the idea that community living extends beyond shared space to shared knowledge and experiences.
In considering unique design approaches, the Commune project emphasizes intergenerational living, addressing the needs of both young families and the elderly. By facilitating a blend of demographics within one building, it promotes mutual support and collaboration, further enhancing the community fabric. Such an approach challenges conventional housing models that often segregate populations based on age or income level.
Overall, the Commune project stands as a relevant and necessary response to urban housing challenges, blending thoughtful architecture and community-oriented design. Its emphasis on social connectivity, sustainability, and affordability offers a model for future developments in urban centers grappling with similar issues. For those interested in exploring the project's architectural plans, architectural sections, and various architectural ideas that underpin its design, further details are available for examination to gain a deeper understanding of this thoughtful approach to modern living.


























