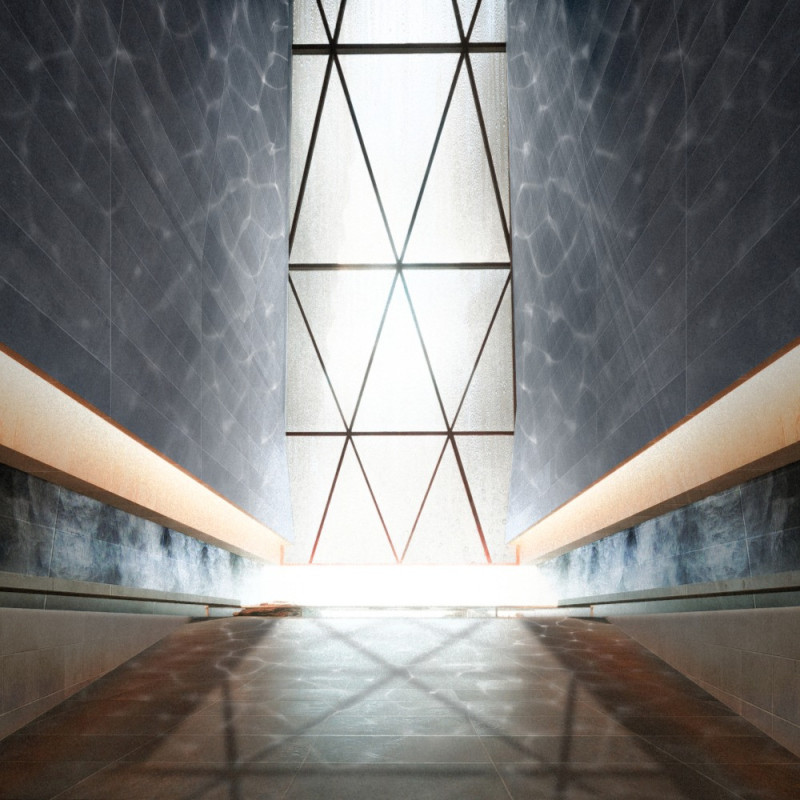5 key facts about this project
At its core, this architectural design serves a multifaceted function, catering to various needs such as leisure, contemplation, and social engagement. The layout of the project is structured to encourage movement and exploration, guiding visitors through a sequence of interconnected spaces that respond to the natural topography and existing landscape. This thoughtful approach allows the architecture to dissolve barriers between indoor and outdoor environments, reinforcing the significance of nature in the overall experience.
The design features several critical components that play an essential role in achieving its architectural goals. Notably, the inclusion of water elements—such as serene reflective pools and gentle waterfalls—adds a dynamic aspect to the environment. These features not only provide a visual focal point but also create an auditory backdrop that enhances the tranquility of the space. The architecture invites users to pause, take a moment, and appreciate the sounds of flowing water, facilitating a calm and reflective atmosphere.
Another important aspect of the project is the material palette, which plays a significant role in its identity. The careful selection of materials such as concrete, glass, stone, and wood communicates a sense of groundedness while reflecting the surrounding landscape. The use of concrete provides structural integrity and a sense of permanence, while expansive glass facades create transparency, allowing natural light to permeate the interiors. Stone elements evoke a connection to the earth, and the incorporation of wood adds warmth and texture, contributing to a balanced sensory experience.
Unique design approaches evident in this project include the strategic manipulation of light and shadow. The architectural forms are designed to capture varying degrees of light throughout the day, which enhances the perception of space and elevates the overall ambiance. This dynamic interplay creates a sense of time and shifts in mood, encouraging visitors to experience the environment differently as the sun moves across the sky. The welcoming and open spaces not only invite interaction but also promote a sense of belonging and community.
Additionally, the project emphasizes the recycling of natural resources and sustainable building practices, showcasing an awareness of environmental stewardship. The integration of landscape elements reinforces this commitment, as native plant species are incorporated to minimize water usage and support local biodiversity. This approach strengthens the relationship between architecture and the natural environment, allowing the project to adapt over time while maintaining its relevance.
The architectural design reflects a comprehensive understanding of users' needs and the surrounding culture, creating a holistic environment that serves as a refuge from the complexities of daily life. As visitors engage with the space, they are encouraged to connect not only with the environment but also with one another, fostering a sense of community and shared experience.
This architectural project encapsulates a vision that respects and celebrates its surroundings while addressing the human experience. By merging thoughtful design with ecological principles, it stands as a testament to the possibilities inherent in modern architecture. For those interested in delving deeper into the project, exploring the architectural plans, sections, and distinct design ideas will provide a richer understanding of its execution and underlying concepts. The process of engaging with these architectural elements is essential for a comprehensive appreciation of the project’s impact and significance.























