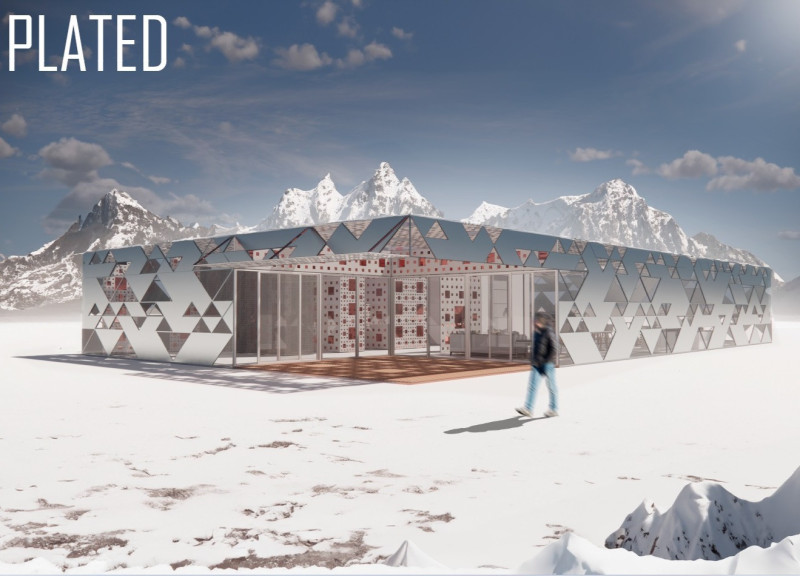5 key facts about this project
The design functions primarily as a multi-use complex, accommodating various activities that foster community interaction and individual privacy. Each space within the project is meticulously crafted, emphasizing openness and connectivity. The layout encourages flow while maintaining distinct areas for different functions, making it a versatile setting for both work and leisure. This spatial arrangement illustrates a deep understanding of how people inhabit spaces, including considerations for natural light, ventilation, and user comfort.
Key components of the design include the strategic use of materials that reflect both durability and aesthetic appeal. Concrete, glass, steel, wood, and natural stone were selected not only for their structural qualities but also for their ability to create a rich sensory experience. Each material plays a role in the overall narrative of the architecture, contributing to a cohesive visual language that is both approachable and engaging.
For instance, the generous use of glass serves to create a transparent interface between the indoor and outdoor environments, inviting natural light into the interior spaces and fostering a sense of connection with nature. This design choice is particularly relevant in enhancing the project's ambiance, making the interiors appear more expansive while offering unobstructed views of the surrounding landscape. The inclusion of wood adds warmth and texture, balancing the cooler attributes of concrete and glass, and imparting a sense of humanity in the architectural design.
Unique design approaches are apparent throughout the project, particularly in its treatment of the building's façade and roofline. The architects have thoughtfully explored geometric forms that engage with sunlight and shadow, creating dynamic visual effects that change throughout the day. This manipulation of form not only contributes to the aesthetic quality of the building but also serves practical purposes, influencing thermal performance and energy efficiency.
Landscaping plays a crucial role as well, seamlessly integrating the architecture with its environment. Outdoor spaces are designed to reflect the project’s purpose, with areas dedicated to gatherings and personal retreats. This outdoor integration enhances the project's overall livability, encouraging occupants to engage with their surroundings actively.
The blend of functional requirements, materiality, and contextual sensitivity reflects a sophisticated understanding of contemporary architectural challenges. This project does not merely exist as a physical structure; it represents a vision for sustainable living and community-oriented design, illustrating how architecture can respond to the needs of its users and align with environmental considerations.
For those interested in delving deeper into the architectural ideas at play, a review of the architectural plans, sections, and detailed designs will provide valuable insights into the thought processes and conceptual frameworks that underpin this project. Exploring these elements can enhance one’s appreciation for the meticulous craftsmanship and thoughtful considerations that define this architectural endeavor.


 SebastiÁn Sciuto Yurkowski
SebastiÁn Sciuto Yurkowski 























