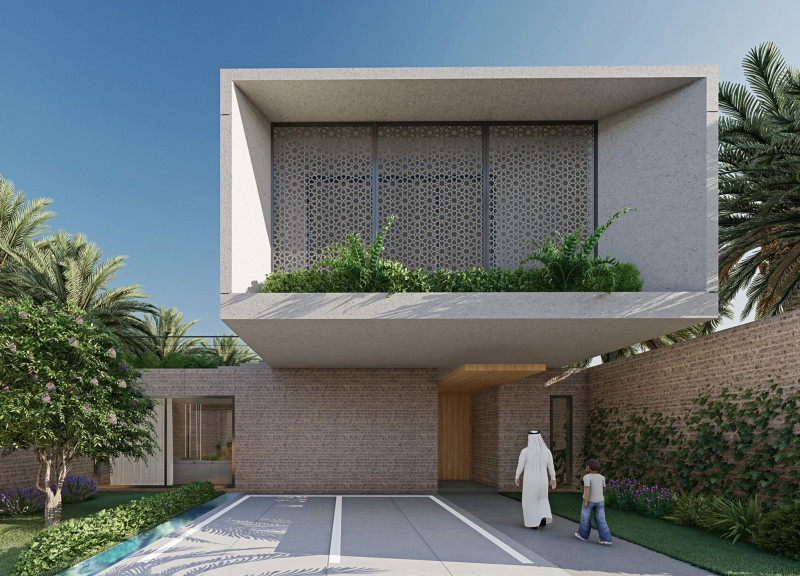5 key facts about this project
At its core, the project functions as a multipurpose facility intended to accommodate various activities, ranging from social gatherings to educational initiatives. The design thoughtfully considers the diverse needs of its users, providing adaptable spaces that encourage interaction and collaboration. Open layouts and flexible room configurations allow for seamless transitions between different uses, ensuring that the architecture can evolve alongside the community it supports.
Key elements of the design include a distinct façade characterized by its innovative use of materials. The choice of materials such as textured concrete, expanded metal mesh, and prefabricated timber panels is deliberate, fostering a sense of warmth while ensuring durability. The interplay of these elements creates a tactile experience, encouraging engagement with the structure both visually and physically. Natural light is harnessed through strategically placed windows and skylights, further enhancing the interior atmosphere and promoting energy efficiency.
Unique design approaches are evident in the project's sustainable strategies, which prioritize environmental considerations without compromising aesthetics. A rainwater harvesting system, green roofs, and photovoltaic panels are integrated into the architecture, reflecting a commitment to reducing the carbon footprint and promoting ecological resilience. These elements not only support environmental stewardship but also educate users about sustainability practices, reinforcing the project's role as a community resource.
Landscaping plays a pivotal role in enhancing the overall design, with outdoor spaces designed for relaxation and interaction. Garden areas, walking paths, and seating zones invite users to engage with nature, fostering a sense of wellness and community. The thoughtful integration of these outdoor spaces blurs the lines between interior and exterior, encouraging a fluid interaction that enriches the user experience.
The architectural design is characterized by clean lines and a balanced proportion, which contribute to an overall sense of harmony. The spatial organization flows intuitively, guiding visitors through the various areas of the facility while maintaining a sense of discovery. The use of color is also considered; subtle hues enhance the natural light and contribute to a calming environment that contrasts with the bustling urban context outside.
This project exemplifies a modern architectural approach that transcends mere functionality, embodying a vision that enriches the lives of its users and serves the wider community. It stands as a testament to the possibilities that exist when thoughtful design meets conscientious planning. By effectively addressing the needs of the community, the architecture solidifies its role as a vital hub for engagement and learning.
For those interested in delving deeper into the nuances of this project, it is advisable to explore the architectural plans, architectural sections, and various architectural designs that detail the innovative ideas behind this thoughtful approach to design. Review of these elements will provide additional insights into how the project integrates its conceptual framework with practical execution, ultimately enriching our understanding of contemporary architecture.


 Mario Al Alam,
Mario Al Alam, 























