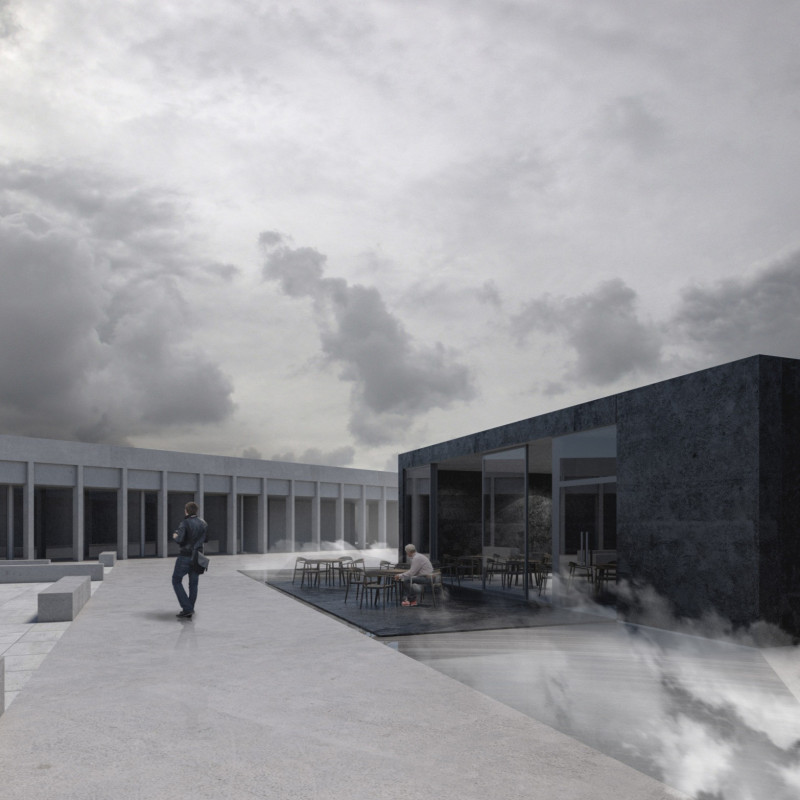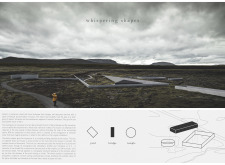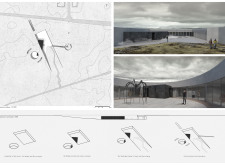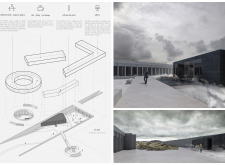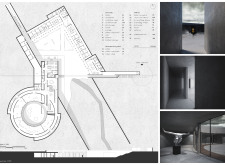5 key facts about this project
This project embodies a concept centered on the idea of "whispering," which symbolizes the soft dialogue between the built environment and the natural world. The layout is crafted to engage visitors in a journey that highlights their awareness of the landscape while nurturing a sense of introspection. The architectural design takes advantage of the unique geographical features of Iceland, with each structure contributing to a cohesive whole that reflects the culture, environment, and the passage of time.
Key elements of the project include the yard, the bridge, and the temple, all of which serve distinct yet interconnected purposes. The yard is designed as a communal hub, offering an inviting space for gatherings and events. It encourages social interaction among visitors and locals alike, emphasizing the importance of community bonds. The elegantly designed bridge connects the museum and the temple, offering a physical pathway while symbolizing a transition between the secular and the sacred. This connection underscores the dialogue between different aspects of cultural expression found within the project. The temple serves as a serene retreat for meditation and reflection, enveloped in an ambiance conducive to spiritual contemplation.
Materiality plays a crucial role in the project's identity. The use of concrete ensures durability and a seamless integration with the local terrain, while glass elements create transparency and foster visual connections to the landscape. Steel is employed strategically within certain structures, providing a contemporary elegance that contrasts with natural materials and enhances the overall architectural language. The choice of a muted color palette resonates with the inherent tones of the Icelandic landscape, creating a cohesive aesthetic that respects the surrounding environment.
Unique design approaches are apparent throughout Whispering Shapes, particularly in its spatial configuration and the flow of circulation. The architecture is planned to encourage exploration, guiding visitors through various pathways that simulate the natural undulations of the landscape. This design strategy invites individuals to meander and discover, enhancing their experiential journey. Openings within the structures allow for an influx of natural light, creating inviting interiors while framing picturesque views of the environment.
The project does not merely create spaces for visitors; it actively engages with the cultural heritage and ecological narratives of Iceland. Each architectural element fosters connections that highlight the significance of communal interaction and artistic expression. Sculpture installations, such as the integrated spider sculpture, invite tactile experiences, encouraging visitors to interact with art in a setting that celebrates both natural and creative elements.
Whispering Shapes stands as a thoughtful architectural endeavor that carefully balances modern design with a deep respect for the surroundings. By considering environmental context, functionality, and community needs, the project illustrates a profound understanding of architecture as a medium for connection. Observers are encouraged to explore the project presentation for more details, including insights into architectural plans, sections, designs, and ideas that make Whispering Shapes a noteworthy architectural contribution. These elements collectively foster a deeper appreciation of how thoughtful design can influence the ways in which we engage with our surroundings.


