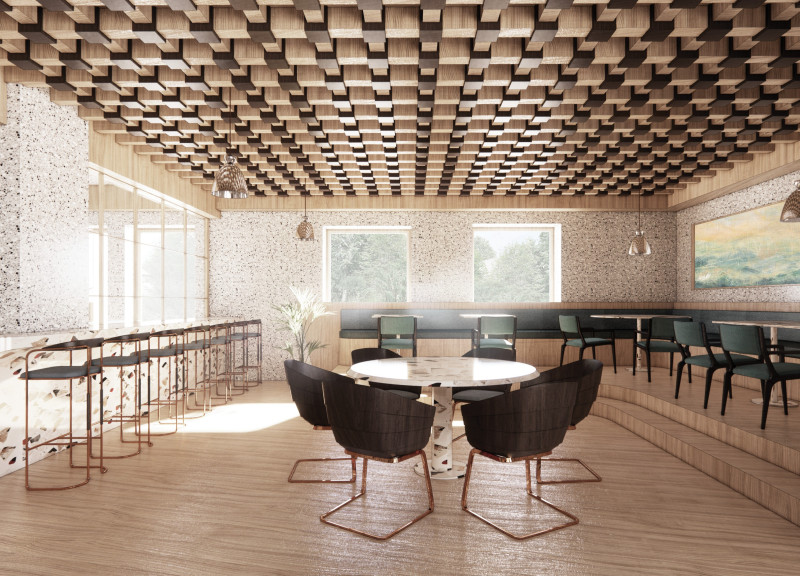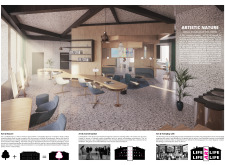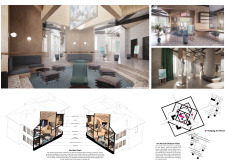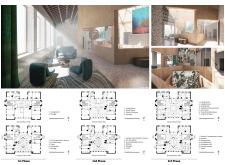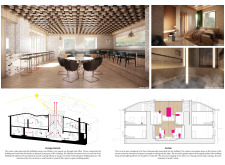5 key facts about this project
At its core, the museum's function extends beyond that of a traditional gallery. It aims to serve as a dynamic environment where art is not simply displayed but actively engaged with. The layout encourages exploration and participation, inviting visitors to experience art in a multifaceted manner. This is achieved through various spatial arrangements that cater to different forms of interaction, including exhibition halls, open gathering areas, and intimate conversation spaces.
A key architectural feature of the Omuli Museum is its central tree structure, which acts as a symbolic and functional centerpiece. This tree not only provides structural support but also serves to unite the various spaces within the building. The branches extend high and wide, creating a canopy that brings a sense of openness and warmth, while simultaneously inviting natural light to permeate the interior. This connection to nature is a deliberate design choice, enhancing the atmosphere and reinforcing the museum's relationship with its surroundings.
The materiality of the project reflects a commitment to sustainability and aesthetic continuity. Wood plays a significant role in the design, utilized extensively for structural elements, wall finishes, and furniture. This choice not only contributes to the warm, inviting ambiance but also aligns with environmentally conscious practices. The incorporation of terrazzo flooring complements the wooden features, providing a durable surface that harmonizes with the organic materials. Large glass panels are strategically placed throughout the museum, ensuring that natural light floods the spaces while offering unobstructed views of the surrounding landscape.
The design of the Omuli Museum prioritizes flexibility in its usage of space. The sunken conversation house serves as a central gathering point where individuals can engage in artistic discussions, workshops, and social activities. This area is adaptable, facilitating various events that encourage community involvement and artistic collaboration. Additionally, the exhibition spaces are designed to accommodate rotating displays, giving local artists a platform to showcase their work and inspiring continuous engagement with the arts.
One of the unique design approaches of this project lies in its integration of art into the everyday lives of its visitors. The museum is envisioned as a place where art transforms routine experiences, creating opportunities for reflection and interaction. This is achieved through thoughtful programming and the strategic placement of art installations throughout the building, ensuring that each visit is a new experience enriched by the presence of art.
Moreover, the design incorporates energy-efficient strategies that contribute to a sustainable environment. By utilizing natural ventilation and passive heating techniques, the museum minimizes its reliance on artificial climate control, aligning with ecological principles and lowering operational costs.
Overall, the Omuli Museum of the Horse stands as a testament to how architecture can facilitate human connections and foster a deeper appreciation for art within a community setting. Its innovative design, thoughtful material choices, and commitment to sustainability create a conducive environment for inspiration and interaction. For those interested in learning more about this compelling project, detailed architectural plans, sections, and ideas are available for exploration, revealing the intricacies of the design process that brought this vision to life.


