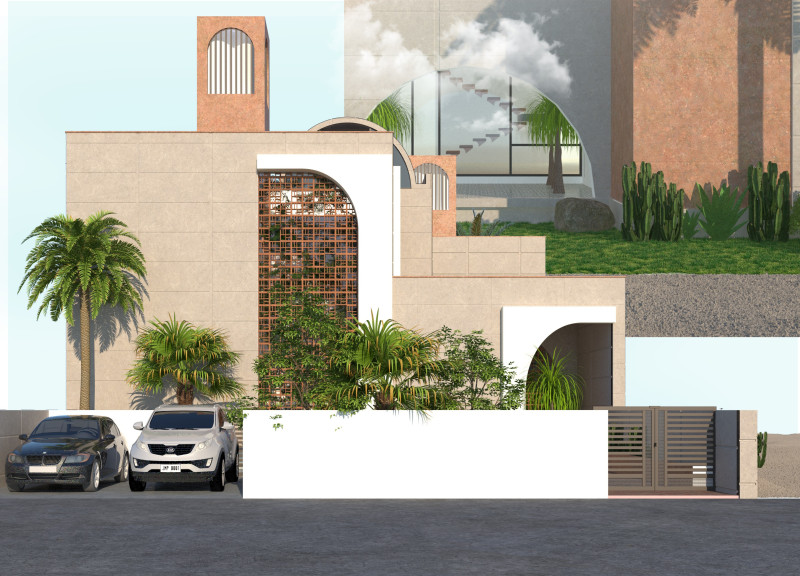5 key facts about this project
The overall concept of the design revolves around the idea of connectivity—both physically and socially. The layout encourages movement and interaction, inviting people to traverse the spaces while also encouraging spontaneous gatherings. This is achieved through an open plan that allows for flexible use of spaces, catering to an array of activities ranging from formal gatherings to casual meet-ups. As a result, the architecture reflects not just the physical requirements of the program but also the social dynamics of the community it serves.
In terms of materials, the project utilizes a carefully selected palette that includes reinforced concrete, tempered glass, natural wood, and steel. Each material was chosen not only for its architectural properties but also for its ability to resonate with the local character and environmental considerations. Reinforced concrete provides a robust structural framework, while tempered glass allows for ample natural light, creating an inviting atmosphere inside. Natural wood surfaces add warmth to the interiors, fostering a feeling of comfort, while steel elements contribute to the structural integrity of the design, enhancing the visual appeal through their industrial elegance.
The architectural design features include large overhangs that provide shade and protection from the elements, all while establishing a seamless transition between indoor and outdoor spaces. These overhangs are complemented by landscaped areas that encourage outdoor activities and enhance the project's ecological footprint. The integration of green spaces promotes environmental sustainability and improves the overall quality of life for the community.
Unique design approaches are evident throughout the project, particularly in its responsiveness to the local climate and cultural nuances. The building orientation maximizes energy efficiency, utilizing passive solar design principles to minimize heating and cooling costs. Additionally, water management systems are woven into the landscape architecture, employing rainwater harvesting techniques and permeable pavements to ensure responsible water usage.
Interior spaces are thoughtfully designed to encourage collaboration and innovation. Broken up into various pods, the layout offers both open areas for socialization and closed spaces for focused work. The interiors are infused with natural light, not only promoting well-being but also reducing reliance on artificial lighting sources during the day. Some areas feature sliding walls that allow for adaptability as community needs evolve, showcasing the project's commitment to flexibility and sustainability in its architectural design.
Another noteworthy aspect of the project is its integration of technology, which enhances user experience and operational efficiency. Smart building systems are incorporated to monitor energy usage and environmental conditions, ensuring that the architecture remains responsive to its operational needs.
Overall, this architectural project serves as a testament to thoughtful design that prioritizes community engagement, environmental sustainability, and functional adaptability. The careful selection of materials, along with innovative spatial configurations, creates an environment that is as inviting as it is practical. Those interested in delving deeper into the project's intricacies are encouraged to explore the architectural plans, architectural sections, and architectural designs that reveal the underlying ideas that shaped this unique project. Understanding these architectural details will provide further insights into the architectural vision and its impact on the surrounding community.

























