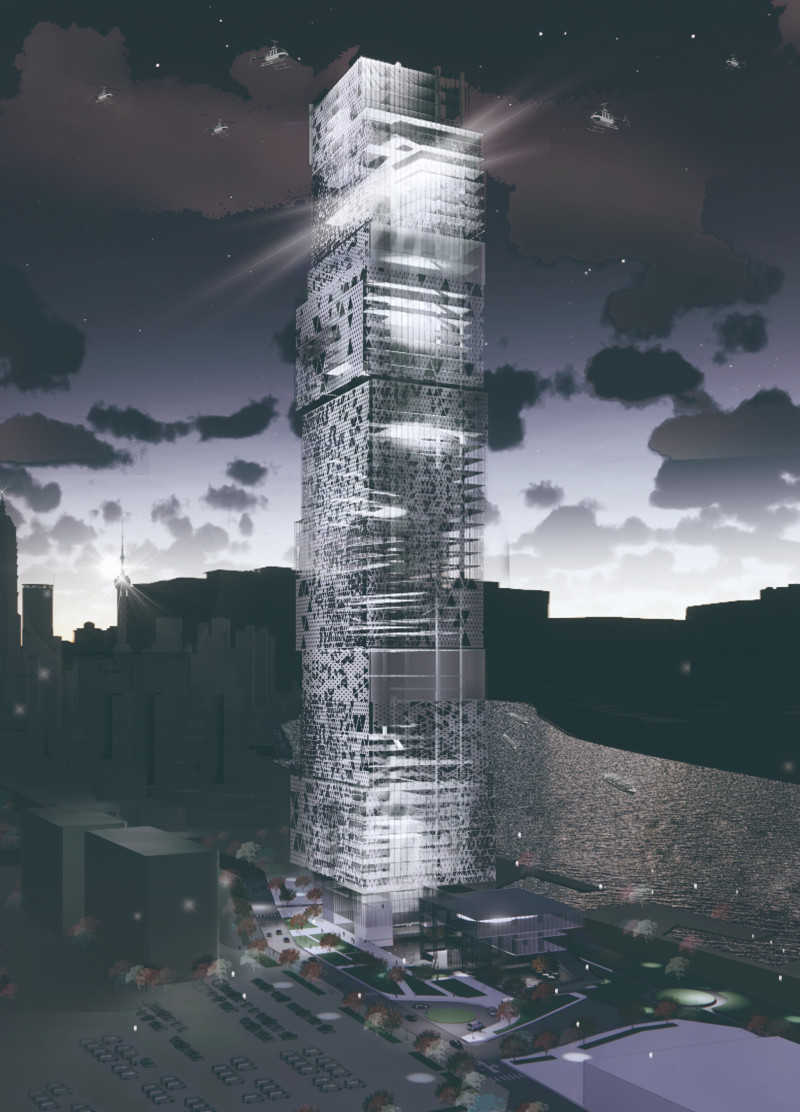5 key facts about this project
Functionally, the Vertical Refuge is designed to cater to a variety of healthcare services while remaining flexible enough to adapt to unforeseen circumstances. The building embraces a mixed-use philosophy, featuring health centers, community spaces, and cultural facilities layered vertically. The arrangement of these spaces facilitates easy access and navigation for patients and visitors, thus enhancing their overall experience within the medical environment. Specifically, lower levels are dedicated to general health services, while specialized facilities occupy the upper stories. This tiered layout supports efficient emergency response capabilities, enabling the building to shift its operations in case of urgent needs.
Key components of the Vertical Refuge include spacious atriums that foster interaction and connection among users. These central gathering spaces counteract the clinical atmosphere often found in traditional healthcare settings, promoting a sense of community and warmth. Natural light floods these areas, contributing to an uplifting environment that is crucial for both patient well-being and staff productivity.
A unique aspect of the project lies in its architectural approach to flexibility. The concept of 'void space' is thoughtfully integrated, allowing the facility to transform based on current demands. This innovative use of space is not only a practical response to different operational needs but also reflects a broader understanding of how architecture can serve dual purposes. By considering both medical and communal functions, the design actively engages with the surrounding urban landscape, fostering a sense of belonging and support for local residents.
In terms of material selection, the Vertical Refuge employs a careful balance of aesthetics and functionality. The use of durable aluminum panels and low-iron glass for the facade ensures that the building is not just visually appealing but also energy-efficient. These materials are integral to achieving performance standards while enhancing the overall architectural expression. The concrete and steel structural components offer necessary stability and resilience, crucial in a densely populated urban context where safety is paramount.
The sustainable design aspects of this project further illustrate its innovative approach to architecture. By optimizing natural light and implementing energy-efficient systems, the Vertical Refuge minimizes its ecological footprint. The strategically designed facade serves not only as a barrier against the elements but also as a dynamic feature that responds to the sun's path. This dual function enhances user comfort while maintaining the building's aesthetic integrity.
Exploring the architectural plans and sections reveals how the careful organization of spaces supports both functionality and user experience. The thoughtful flow between different areas, including public and private zones, emphasizes accessibility while respecting privacy needs. These architectural designs provide a clear understanding of how each space is utilized and interconnected, offering a comprehensive view of the project's intent.
In summary, the Vertical Refuge stands as a testament to the evolving nature of healthcare architecture, bridging essential medical services and community well-being within an urban setting. Its innovative design approaches not only prioritize healthcare delivery but also emphasize the role of architecture in cultivating resilient communities. For readers interested in a deeper exploration of the project, architectural designs, and further insights, engaging with the detailed project presentation will provide a comprehensive understanding of this unique endeavor.


























