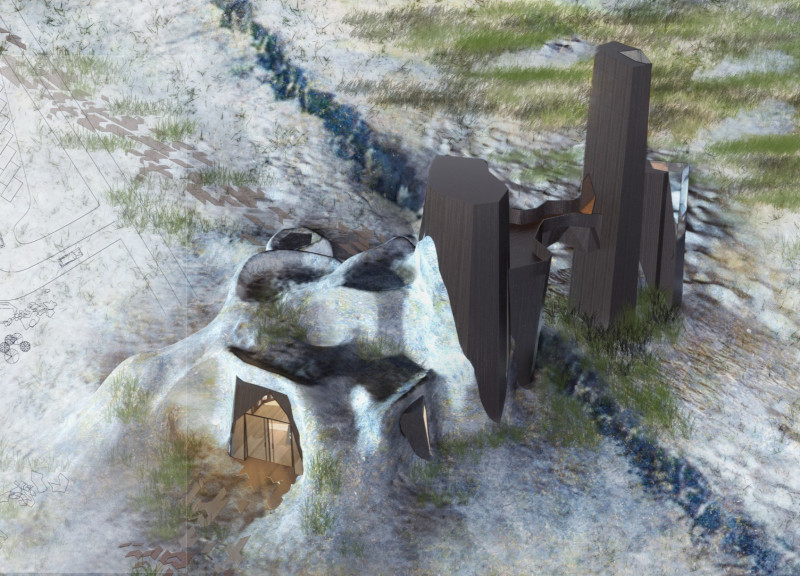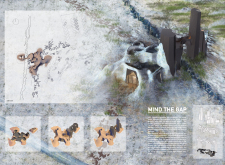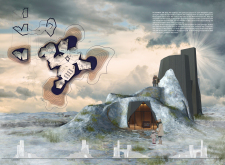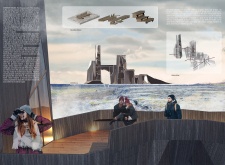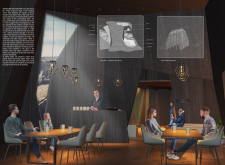5 key facts about this project
The primary function of the project is to serve as a visitor center, supporting educational activities, community engagement, and interactivity with nature. The layout is thoughtfully organized into two wings—the Eurasian and North American sections—each meticulously designed to enhance user experience. The Eurasian wing incorporates communal areas, such as a reception hub and dining spaces, while the North American wing features an observatory platform, allowing visitors to immerse themselves in the panoramic views and ecological richness of the surrounding area.
The architecture takes inspiration from the surrounding topography, embracing the geography rather than opposing it. The building features contours and forms that mimic the landscape, creating a seamless transition between the built environment and nature. From the materials selected to the overall shape of the structure, everything is designed to create a dialogue with the landscape rather than dominate it. This approach encourages a more sensitive interaction between visitors and their environment.
Key materials used in the construction include locally sourced wood, reinforced concrete, glass, and metal cladding. Each material has been chosen for its durability, aesthetic appeal, and sustainability. The use of wood within interior spaces provides warmth and a tactile quality, while glass facilitates visibility and natural light, enhancing the user experience. The metal cladding serves to reflect the surrounding landscape while ensuring the structure stands resilient against the elements.
The unique design approaches taken in "Mind the Gap" highlight the integration of passive solar design principles and sustainability strategies. The incorporation of systems such as rainwater collection demonstrates a commitment to environmental stewardship and sets a precedent for future architectural projects. Such foresight in design not only addresses the functionality required for the building but also stands as a testament to responsible architecture that respects local ecology and resources.
Furthermore, movement within the space has been carefully considered. Circulation paths guide visitors through both the internal and external environments, encouraging exploration and engagement. This dynamic flow facilitates a deeper appreciation of the surrounding landscape while simultaneously accentuating the architectural narrative of connection between the two continental plates.
The overall architectural design of “Mind the Gap” reflects an intentional approach to creating spaces that stimulate curiosity and dialogue, encouraging visitors to contemplate their surroundings. The thoughtful blending of form and function, along with the materials chosen, results in a project that stands as an exemplar of how architecture can serve as a medium for artistic expression while fulfilling practical needs.
For a more comprehensive understanding of this architectural endeavor, interested readers are encouraged to explore the various architectural plans, sections, and designs that provide further insight into the innovative ideas and thoughtful execution that characterize this project. Engaging with these elements will illuminate the complexities and intentions behind the design, offering a deeper appreciation for “Mind the Gap” and its significance within the architectural discourse.


