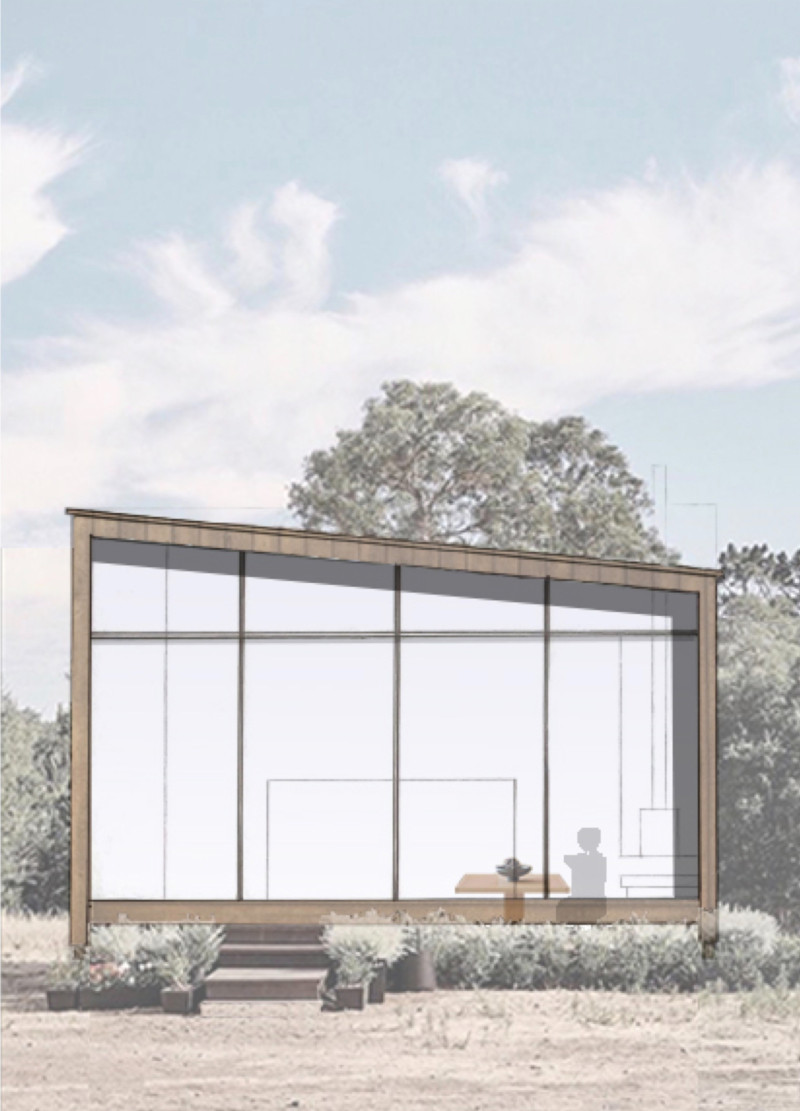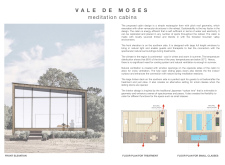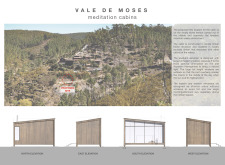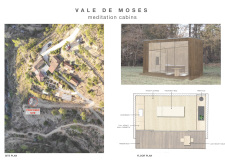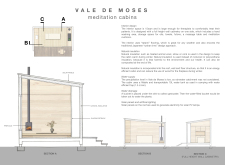5 key facts about this project
Materiality and Environment Integration
One of the distinctive features of the Vale de Moses cabins is their use of locally sourced materials. The primary construction material is timber, selected for its environmental benefits and aesthetic compatibility with the surrounding forest. Large glass windows are incorporated to maximize natural light, fostering a direct connection between the interior spaces and the natural landscape outside. The use of natural insulation materials such as treated animal wool, straw, and cork reflects a commitment to sustainability, enhancing the thermal performance while reducing environmental impact.
The architectural design includes strategic elements such as roof overhangs for shade and rain protection, promoting energy efficiency. The layout of each cabin emphasizes cross ventilation, reducing reliance on mechanical systems and maintaining a comfortable climate indoors. The inclusion of a timber deck extends the usable space outdoors, encouraging interaction with nature and providing additional areas for relaxation.
Unique Design Approaches
The Vale de Moses project distinguishes itself through its homage to traditional Japanese architecture, particularly in the arrangement of space and materials. The cabins incorporate elements reminiscent of ryokan inns, where simplicity and tranquility are paramount. This approach not only aligns with the intended function of the cabins but also enhances the overall user experience by creating environments conducive to meditation and reflection.
Design elements such as tatami flooring provide cultural significance while contributing to comfort and aesthetic value. Additionally, the adaptive floor plans allow for flexible use of the spaces, accommodating various activities ranging from individual meditation to group sessions. The project’s architectural ideas integrate renewable technologies, such as solar panels, contributing to its energy independence and eco-friendliness.
Overall, the Vale de Moses meditation cabins exemplify thoughtful architectural design that harmonizes with its environment while prioritizing user experience and sustainability. For further insights into the architectural plans, sections, designs, and ideas that represent this project, please explore the project presentation in detail.


