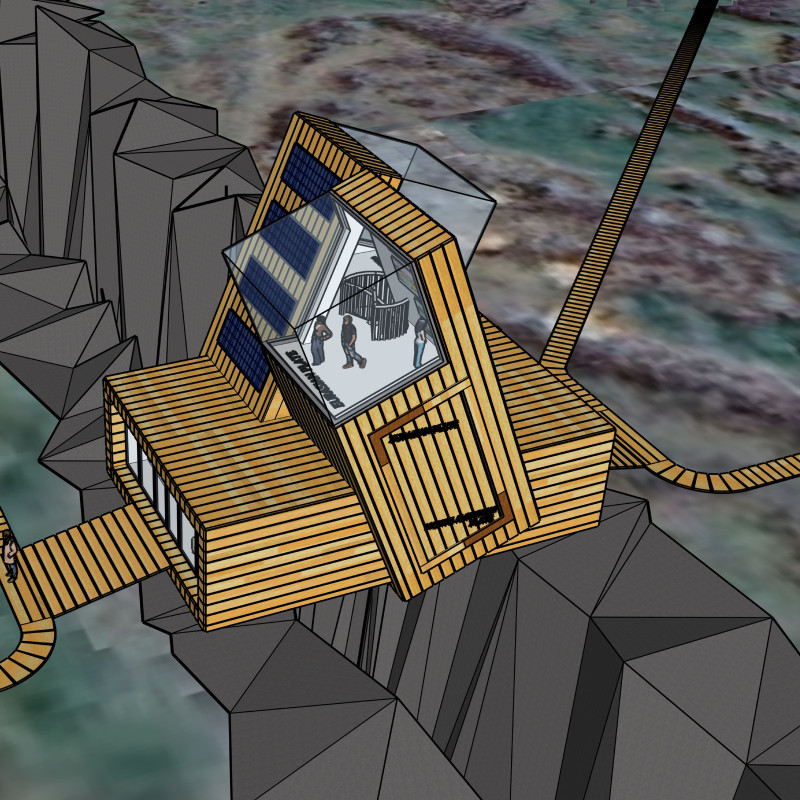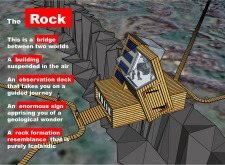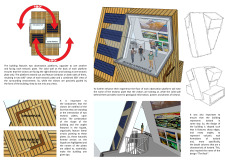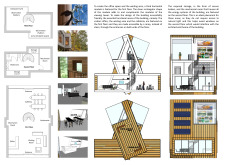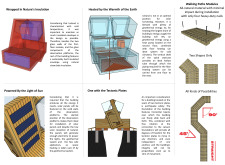5 key facts about this project
At its core, the building represents the interplay between humanity and nature, serving as a physical manifestation of the forces shaping Iceland's landscape. The design promotes the exploration of geological features while facilitating a deeper understanding of tectonics, climate, and ecology in a region that is rich in both natural beauty and scientific significance. Visitors can expect a space that encourages engagement with its surroundings through carefully crafted viewpoints and integrated educational displays.
Key elements of the architecture include two primary observation platforms that extend outward, offering expansive views of each tectonic plate. This thoughtful design allows visitors to experience the geology firsthand, providing 180-degree perspectives of one plate while simultaneously viewing the other in the distance. The layered design of the building incorporates sharp angles and slanted walls that mimic the rugged terrain of Iceland, reinforcing the relationship between architecture and the geological characteristics native to the region. Large glass panels feature prominently in the observation areas, allowing ample natural light to illuminate the interiors while framing the stunning landscape outside.
Material selection plays a significant role in the project, with a focus on sustainability and local resources. The exterior primarily utilizes sustainably sourced wood, which not only enhances the aesthetic warmth of the building but also contributes to its structural stability. Additionally, the integration of large glass panels promotes transparency and encourages interaction with the surrounding nature. The use of straw bale insulation reflects a commitment to eco-friendly practices, providing effective thermal regulation essential for the colder climate of Iceland. Moreover, the installation of solar panels on the slanted surfaces of the observation platforms underlines the project’s dedication to renewable energy.
Functionally, the building accommodates several vital spaces. In addition to the observation platforms, a cafeteria and visitor services area are situated on the first level, serving as social hubs for guests to gather and reflect on their experiences. Storage and mechanical spaces are strategically located on the second floor, ensuring that the functionality of the building does not interfere with its overall aesthetic.
The architectural approach taken in this project is distinguished by its commitment to environmental integration and sustainability. The design’s flexibility caters to the seismic activity characteristic of the region, ensuring structural safety while enhancing the visitor experience. Furthermore, the building harmonizes with its natural surroundings, rather than imposing upon them, thereby fostering a sense of connection between the structure and the landscape.
This project ultimately serves as a model of how architecture can coexist with nature, encouraging visitors to learn and appreciate the geological forces that shape their environment. The unique design strategies and sustainable practices employed throughout illustrate a forward-thinking approach that prioritizes not just functionality, but also education and ecological mindfulness. For those interested in delving deeper into this architectural endeavor, exploring the architectural plans, sections, designs, and ideas will provide a comprehensive understanding of the project’s intricacies and their significance within the broader context of architecture and environmental interaction.


