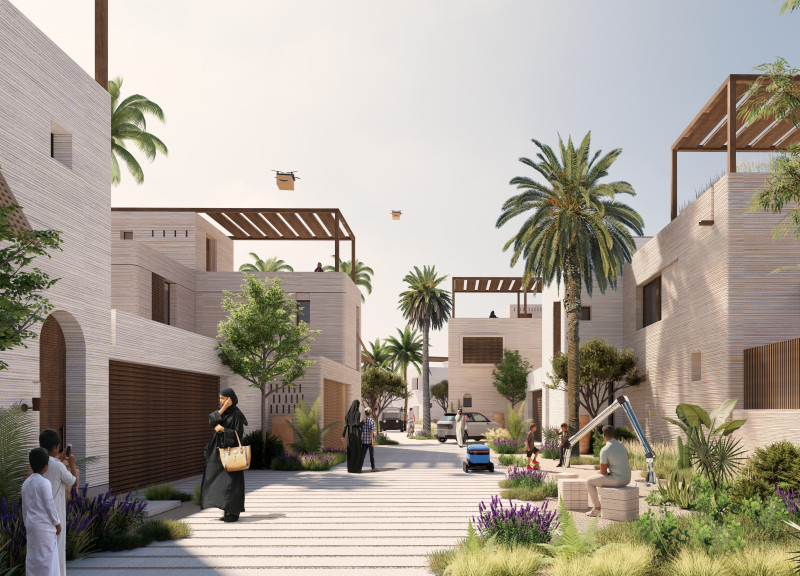5 key facts about this project
From the outset, the architectural design presents a cohesive narrative that aligns with its intended function. It serves not only as a space for habitation or work but also as a communal hub that fosters interaction and engagement among its occupants. The design reflects a deep understanding of user needs, offering flexible spaces that can adapt to a variety of activities, thereby enhancing the overall usability of the structure.
A significant aspect of this project is its materiality. The architects have selected an array of materials that not only fulfill practical requirements but also contribute to the aesthetic vision of the design. Common materials include reinforced concrete, glass, steel, and sustainably sourced wood. Each material plays a crucial role in the overall composition—while concrete offers structural integrity, glass invites natural light into the interior, creating a bright and welcoming atmosphere. The inclusion of wood adds warmth and texture, fostering a sense of comfort that encourages occupants to linger and interact within the space.
The architectural approach taken in this project is noteworthy for its emphasis on sustainability. Elements such as rainwater harvesting systems, efficient insulation, and solar panels demonstrate a commitment to reducing the ecological footprint. This sustainable design philosophy not only addresses environmental concerns but also serves to lower operational costs, thereby making the project more economically viable in the long term. The positioning of windows and overhangs reflect a keen awareness of climatic considerations, optimizing natural ventilation and reducing reliance on artificial heating and cooling mechanisms.
Open floor plans are a defining feature of this project, promoting a sense of flow and continuity throughout the space. The strategic placement of communal areas encourages social interaction, while private spaces are thoughtfully delineated to ensure personal privacy. This duality of design not only caters to individual needs but also celebrates the communal spirit, inviting occupants to engage with one another and build meaningful connections.
The unique characteristics of this architectural project extend beyond its physical attributes. The design narrative incorporates local cultural influences, which can be observed in various stylistic choices and spatial configurations. By paying homage to regional traditions while embracing modern techniques, the architects have created a work that feels both rooted in its context and ambitiously forward-looking. This fusion of old and new enhances the project’s identity and resonates with the community it serves.
Furthermore, attention to detail is evident in the project’s various elements, ranging from lighting fixtures to landscaping. The selection of fixtures is carefully curated to complement the overall aesthetic while providing functional illumination that enhances the user experience. Similarly, the landscaping is designed to extend the building’s ethos into the outdoors, creating inviting outdoor spaces that encourage gatherings and promote well-being.
In summary, this architectural project represents a harmonious blend of form, function, and sustainability, forged through a thoughtful exploration of materials and cultural context. The unique design approaches employed not only enhance the structure's usability but also foster a sense of community among its occupants. For readers interested in exploring the finer details of this project, reviewing architectural plans, architectural sections, and a spectrum of architectural designs will provide a deeper insight into the innovative ideas that define its success. Dive deeper to appreciate the nuances of this remarkable project.


 Rabee S. R. Alashi,
Rabee S. R. Alashi,  Lavinia Tarif,
Lavinia Tarif,  Omar Tariq Daoud Othman
Omar Tariq Daoud Othman 























