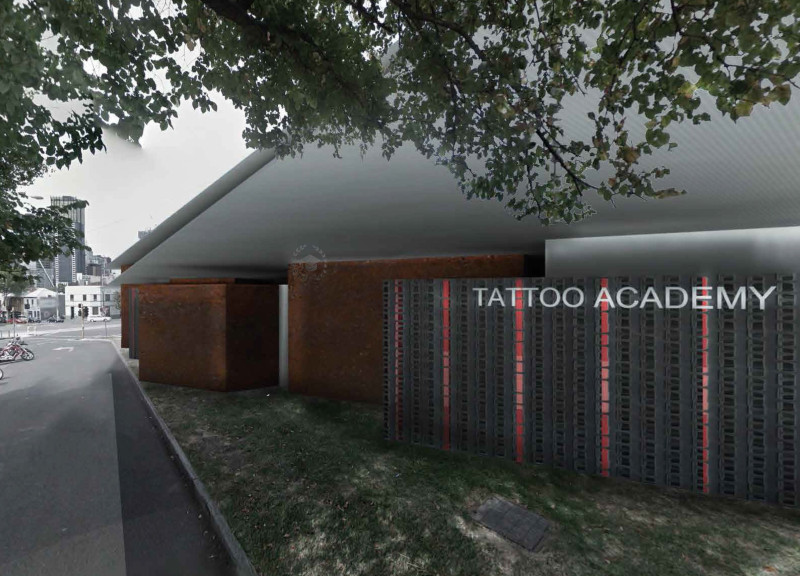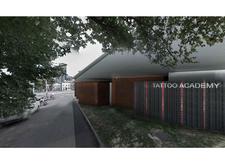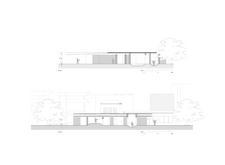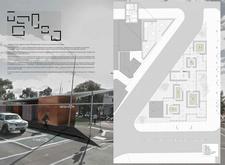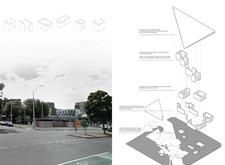5 key facts about this project
At its core, the project is intended to serve a multifunctional purpose, which is essential in today’s urban landscape where space is often limited and must accommodate diverse activities. This adaptability is not merely a practical necessity but also a thoughtful consideration of future needs, allowing the facility to evolve as community demands change. The architectural design speaks to this flexibility by incorporating open spaces that can be easily modified for various uses, from community gatherings to educational workshops.
The building's layout is linear, facilitating natural movement through the space while optimizing access to daylight—a critical factor in enhancing user experience. Large windows are strategically positioned to not only illuminate the interior but also frame views of the surrounding area, connecting the occupants to the outdoors. This emphasis on natural light demonstrates a keen understanding of the psychological effects of environments on individuals. The building’s facade is characterized by a combination of textured materials that reflect contemporary architectural trends while referencing local traditions. Utilizing materials such as reinforced concrete, glass, steel, and sustainable wood, the design achieves both durability and aesthetic warmth. Each material is selected not only for its structural properties but also for its ability to engage with the tactile experience of the building. The choice to incorporate sustainable wood showcases a commitment to environmentally conscious design practices, which has become increasingly important in contemporary architecture.
The project also employs green technologies, underlining the principles of sustainability in its design. Elements like green roofs and rainwater harvesting systems are integrated into the architectural plan, reducing the ecological footprint of the building. Such sustainable features not only contribute to energy efficiency but also create a micro-ecosystem that supports local flora and fauna. This design approach reflects an awareness of the pressing need for architecture to adapt to the challenges of climate change while still providing a functional space for community interaction.
Unique design approaches are evident in the building's engagement with the landscape. The exterior spaces are designed as extensions of the interior, featuring terraces and landscaped areas that encourage outdoor activities. This seamless transition between indoor and outdoor spaces enhances the overall functionality of the project, turning it into a vibrant hub for community life. The spatial organization and landscaping are meticulously planned to foster social interaction, making the architecture a central point for community ties.
Particular attention has also been focused on the acoustic properties of the building, which is crucial for its function as a gathering space. By incorporating sound-absorbing materials and designing spaces with varying ceiling heights, the project ensures that the auditory experience within the building supports communication and engagement among users.
In exploring the architectural plans, sections, and designs, one can gain a deeper appreciation for the meticulous thought processes that informed each decision. The integration of innovative ideas and materials not only enhances the project's visual appeal but also emphasizes its role as a facilitator of community engagement. As the project exemplifies a dedication to thoughtful design and sustainability, readers are encouraged to delve further into the architectural details to fully grasp the depth of its conception and execution. For those interested in architectural innovation and its impact on community spaces, examining the architectural plans, sections, and overall design will reveal the intricate layers of thought that have been woven into this exemplary project.


